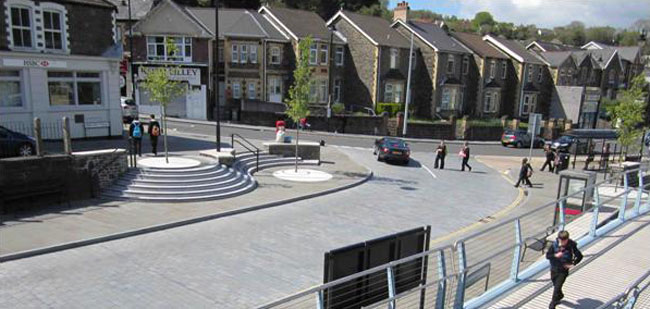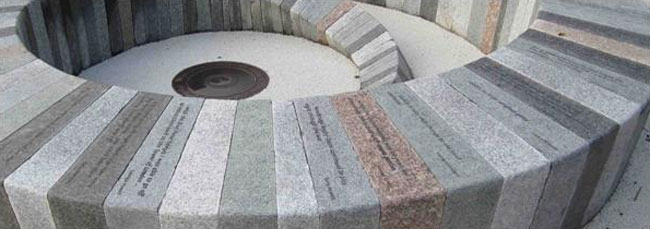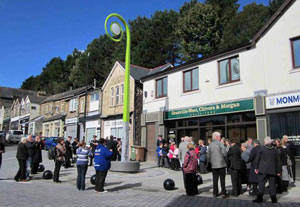Newbridge Town Centre RegenerationWhole Project Award |
|
Project Team
Client: Caerphilly County Borough Council
Designer: Capita Symonds
Contractor: Alun Griffiths (Contractors) Ltd
-------------------------------------------------------------------------------------------------------------------------------------------------------------------------------------
Project summary
Newbridge lies in the heart of the South Wales Valleys and is a busy commercial area with people arriving by foot, car and bus, with many bus routes passing through the town centre. Properties within the town centre are a mixture of residential and commercial, with commercial properties being predominantly shops, banks, restaurants and service providers.
Caerphilly County Borough Council have been undertaking a series of environmental and public realm enhancements within and around the Town Centre in High Street, Celynen Road, Tynewydd Terrace, Ebbw View Terrace and North Road. This CEEQUAL Assessment relates to Phases 1 & 2 of these enhancements, which included:
• Installation of new paving to footway areas
• Community influenced public artwork
• Breaking out of selected areas of existing footway for replacement with raised granite setts
• The construction of a reinforced concrete slab beneath sections of exiting carriageway and footway
• Creation of landscaping and installation of street furniture
• Laying of new carriageway surfacing
• New and replacement kerbs (including dropped kerbs) as necessary
• 4 new retaining walls were required at High Street, Celynen Road (2 walls) and Tynewydd Terrace, which are 23m, 15m, 6m and 23m in length respectively.
• Installation of new signing and lighting
• Painting of associated white and yellow (primrose) lining
• Drainage connection to live sewer
These works were undertaken as part of a larger regeneration programme, which included the redevelopment of the Listed Memorial Hall and Miners Institute, which have been renovated to serve the needs of the community. Newbridge is the home town of Joe and Enzo Calzaghe the boxer and trainer and a new iconic footbridge was constructed crossing the railway and the River Ebbw and was named after them. The public realm enhancements connected the town centre with this new bridge. The ‘Calzaghe Bridge’ is a contemporary structure that spans the Ebbw Valley Rail Line and River Ebbw, connecting the town’s retail core with the Leisure and Education quarter and care was taken to ensure that the scheme tied in with this, achieving a balance between traditional and contemporary.
The object of the scheme was to create an attractive, sympathetic urban environment, engendering community pride and adding a sense of originality and identity to the town, through “Public Realm Enhancements and Associated Public Artwork”.
The works have provided safer pedestrian access along Celynen Road and High Street through the provision of wider pavements and 5 no. raised pedestrian crossings which also help to slow traffic. The raised tables required 1,145 square metres of full road construction and granite setts within the carriageway. The remaining 3,808 square metres of carriageway was planed out and resurfaced with 1,583m of new granite kerbs laid.

A new civic space has been created outside the railway station car park, community influenced art, the Hallelujah Lamp and Memory Bench, have also been constructed along High Street. 2,432 square metres of pennant and concrete footway paving has been laid with 2,320m of slot drainage installed. Two sets of feature granite steps now link Celynen Road and High Street and 3 no. tree pits including storm cell sustainable drainage and permeable resin bound surfacing to allow runoff to infiltrate. 333 shrubs have been planted within landscaped areas to provide an attractive, sympathetic urban environment in the heart of this busy town centre.
Additional short stay parking has been provided along High Street to increase footfall for business properties. Meredith Terrace Car Park has been improved in order to be used for community events and festivals. Street furniture has been upgraded throughout the works with 4 cycle hoops, 15 spherical bollards, 10 litter bins, 4 benches and 4 bus shelters provided.
Challenges faced and Achievements
Physical Resources - Use and Management
There was a strong desire to ensure that the scheme maintained the heritage of the Town Centre but built on this to offer a modern open feel to the town centre. The choice of materials was therefore very important to the scheme.
Paving products were chosen to be aesthetically pleasing but hard wearing and low maintenance. It was desirable to procure these locally and use natural materials wherever possible. Research into natural stone paving materials was key to the scheme and a specific ‘flamed’ sandstone pennant paving slab was chosen by the Client/Design Team adding to the towns unique ‘sense of place’.
Alun Griffiths (Contractors) operate an in-house recycling company, United Recycled Aggregates who accepted inert waste materials from the site and processed them into recycled aggregates. Due to the constrained levels within the town centre, it was not possible to utilise all of these on site, but some were returned to site as recycled sub-base for the construction of new and re-constructed sections of highway and footway. The remaining materials were utilised on other Griffiths schemes.
1038 tonnes of recycled material was used during the scheme, representing 17% of the total material used during the construction of the scheme. Taking into account the constrained levels and the fact that many of the materials were natural, this was a great achievement, illustrating how the use of in-house recycling facilities can benefit projects.
Design reviews were undertaken for all aspects of the design i.e. to construct Retaining Wall 2, driven piles would need to be installed along the line of the wall. This would require the closure of Celynen Road at the junction with High Street for approximately 4 weeks. This road is used by several busy bus routes within the town centre and a closure would cause major disruption to the public and road users. The design review produced a solution where the base of the wall was raised by 1.5m thus negating the requirement for deep excavation adjacent to Celynen Road. To achieve this a mass concrete base using lightweight concrete was designed and installed in 1m ‘hit and miss’ bays. This allowed the concrete to be placed without risk of collapse to existing features i.e. existing retaining wall to Celynen Road and the Calzaghe Bridge and operatives were not required to enter the excavation.
The Historic Environment
There are three Listed Buildings within the Town Centre, the Memorial Hall, the Miners Institute and St Pauls Church. All of these buildings are located on High Street. The works included the renewal of paving around the Memorial Hall and the Miner Institute and controls were put in place to prevent any possible damage to the buildings.
A key aim of the project was to ensure that the new scheme is in keeping with the character of the existing town centre and the built environment. To this end, natural stone materials were used combined with high quality concrete products. Public art within the town centre is contemporary in nature/form but has been designed and located to complement the existing historic features.
Ecology and Biodiversity
An assessment was made of the existing ecology of the Town Centre during the design phase of the project and this found no evidence of use by species and little habitat value. It would have been easy for the Client and Designers to ignore ecology and habitats at this stage as there was little potential for enhancements.
There was however a strong desire to maximise every opportunity associated with the project and so suggestions for enhancements were sought.
Several options were suggested and were subsequently taken forward. These included:
• A sparrow hotel (nest boxes) on a new retaining wall;
• A bee hotel consisting of random holes drilled into the stone cladding on the retaining wall near the Calzaghe Bridge, with voids to the rear of the cladding to accommodate over wintering insects.

Concrete Composite - Sparrow Terrace Boxes
People and Communities
The project was undertaken within a busy town centre with extensive interfaces with residential and commercial properties. A commitment was made to the operators of retail premises that access would not be restricted throughout the works.
Comprehensive community consultation took place on this project. Surveys were undertaken with all properties within the town centre to allow the project team to understand the requirements of property owners. Surveys were also undertaken of town centre users to gain an understanding of how they use the town centre and how improvements could be made.
A Drop In Centre was established in partnership with Tabernacle Baptist Chapel on High Street in the centre of town. Members of the public could visit the Drop In Centre for information on the project and to address any concerns they may have regarding the scheme. As a token of thanks for the use of the buildings, Griffiths, removed a wall outside the church and paved the area to improve access and give a better approach to the church for weddings and funerals.
Memory Bench – Newbridge residents were asked to submit short stories/memories of the town. Stories from various sections of the community and society were collected, transcribed and uploaded onto a dedicated website. Part of each story collected was added as an inscription on the memory bench, which is a stone bench constructed from 100 segments of contrasting cut granite stone. The sculptural bench is set within a small communal meeting place, adjacent to the Newbridge War Memorial, and deliberately builds on its theme of memory and remembrance.

The Memory Bench
 |
The Hallelujah Lamp was installed outside the refurbished Newbridge Hotel. The creation of the Hallelujah Lamp came from community discussions and is based on a local story of an old gas lamp that used to be located outside Newbridge Hotel, around which the people of the town met to sing hymns and for community events. The old lamp was a focal gathering point for the community and it is hoped that the new lamp will once again create a place for residents to congregate for special community events. Left: The Halleluiah Lamp, Opposite Newbridge Hotel |
To what extent did the use of CEEQUAL influence your project?
CEEQUAL was used to develop the sustainable construction deliverables for the scheme with the evidence gathering process then used as a method to ensure the deliverables were fulfilled.
All of the project parties involved with the scheme have been extremely proactive with the implementation of the CEEQUAL Assessment, seeking to maximise the sustainability gains available for the scheme.

