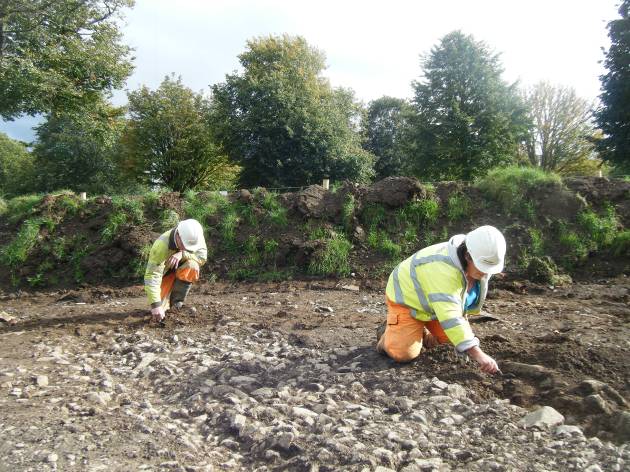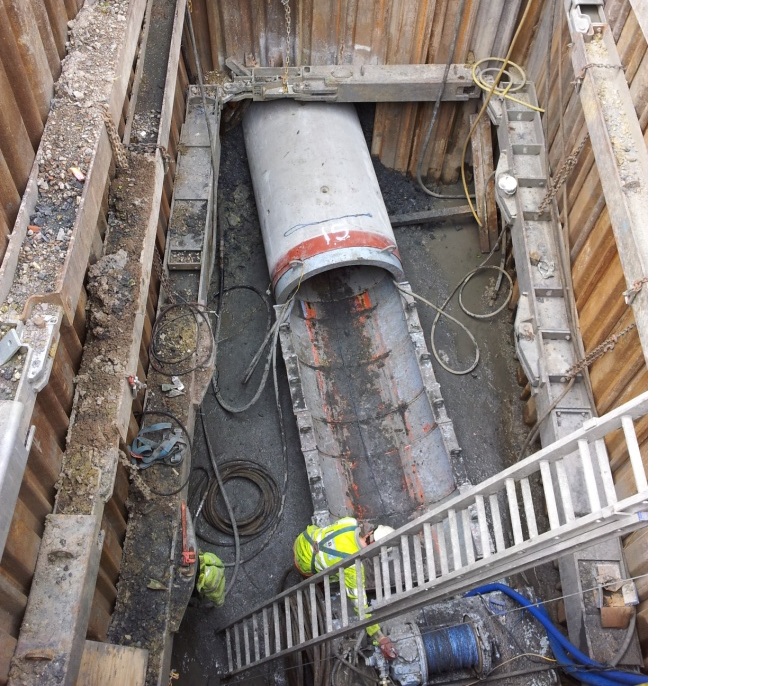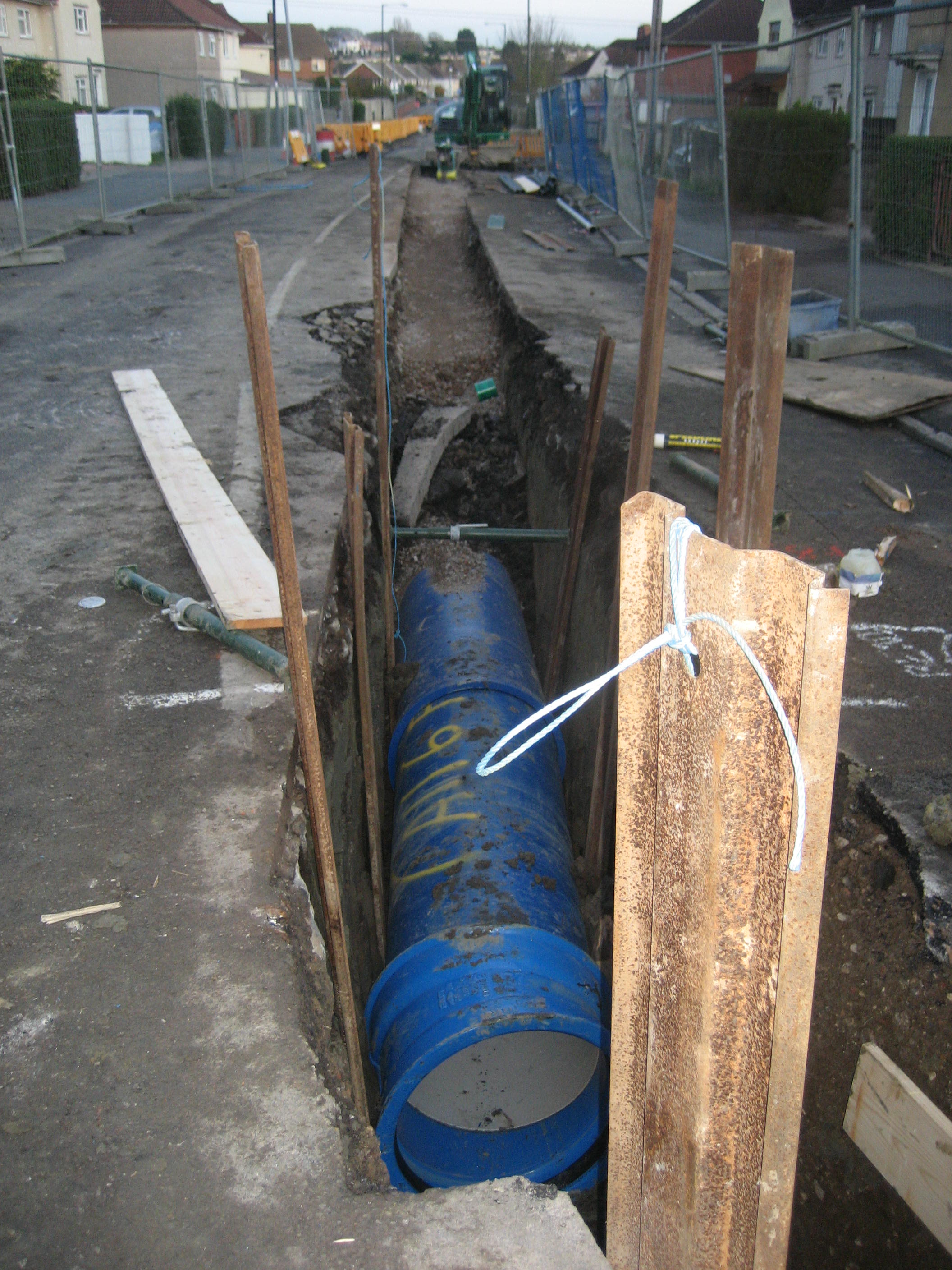Bristol Resilience SchemeWhole Project Award |
|
Project Team
Client: Bristol Water
Designers: Black & Veatch
Contractors: Kier MG (Pipeline)/Damar Group (Pumping Station)
-------------------------------------------------------------------------------------------------------------------------------------------------------------------------------------
Stakeholder engagement
The Bristol Resilience Scheme involved the construction of a 700mm diameter 10.2km long pipeline and a new pumping station in central Bristol. The pipeline runs predominantly in the public highway, along residential roads. In Clifton it heads across the historic Durdham Downs, an area of Common land. From the outset, the project team were very aware of the impact they could have on the local environment and that successful stakeholder engagement would be key to effective delivery of the project. The £22million project’s remit was to increase the security of our supplies throughout our network to ensure that we can continue to supply 150,000 customers should our southern sources fail.
Stakeholder liaison has been critically important throughout the whole project life cycle, there are so many different parties affected by the construction of this project that it was important to get the stakeholder engagement right.
Initially over 35,000 customer letters were sent out; a large number of community meetings were held and an exclusive website was developed to update stakeholders on progress of the project. Starting this engagement process early in the design stage enabled all stakeholders concerns to be considered during the pipeline routing and pumping station location/layout process. Customers living along the pipe route were sent letters six weeks in advance, and seven days prior to work commencing, followed by ongoing update letters.
With most of the project involving deep excavations along residential roads noise, vibration, dust and emissions were important considerations. Feedback from the early stakeholder engagement was used to adapt construction methods and include measures to mitigate nuisance. These included limiting working hours, using super silent generators, vibration monitoring and the use of full time road sweepers.

At the peak of the scheme there were 16 pipe laying teams working on the pipeline and 30 construction staff on the pumping station site. As most of this work was in the highway and public land, (primarily residential streets and sports fields) special allowances and changes to the programme were made in order to minimise disruption to customers. For example: the programme was changed to allow for home removals, allowances made for funerals and parking spaces made available for midwives.
Within every site team there was a designated helper, identified with a ‘here to help’ helmet sticker. The public were informed through letters to look for this member of the team. These team members would take messages, answer questions where possible, help pedestrians around the works and help anyone that needed assistance. At every opportunity actions were taken to provide positive assistance to the community, with an aim of encouraging community involvement. This included providing barriers & signage for local street parties, improving sports clubs car parking facilities.
Both Damar Group (pumping station contractor) and Kier MG (pipeline contractor) achieved the Considerate Constructor Scheme (CCS) Award. Damar Group's site manager received a special award from CCS for 'Performance Beyond Compliance'. This award aims to ensure a more considerate approach to a project, one that engages with its community, supports and develops its workforce, and better protects the environment. The use of CEEQUAL Assessments developed good practice that was very useful in achieving this award.
Sustainability
The environmental impact of the scheme has been carefully considered throughout both design and construction with every effort being made to re-use site generated material or imported recycled material. The use of ductile iron pipe has enabled as-dug material to be used as backfill in grassed areas reducing the need to import materials. This approach not only reduced raw materials and waste but local storage significantly reduced vehicle movements. In the highway, permission was obtained from Bristol City Council for the use of recycled pipe bedding and backfill instead of using quarried aggregate, significantly reducing the volume of raw material required during construction.
The pipeline design incorporated restrained joints to reduce the need for concrete thrust blocks. Through value engineering and careful engineering control during construction it was possible to use the allowable deflection of pipe joints to reduce the number of bends. These actions provided a significant saving in concrete required for thrust blocks.
Consideration was given to every waste stream and this has resulted in effectively 0% waste to landfill with all wood, metal, plastic, paper, cardboard, green-waste separated on site for recycling. 100% of all surplus excavated material has either been taken off site for recycling into aggregate or for re-use. Other than the bulk waste some innovative methods for dealing with other waste product were adopted by the team. All vegetative waste (from hedge removal tree felling etc.) was ‘shredded and spread’ at Horfield playing field under T6 & U13 exemptions from the Environment Agency (EA). The used pipeline cleaning swabs were even donated to Bristol Zoo for anti-bacterial foot dips.
Due to the geographic spread of the project it involved a large number of vehicle movements. The need for specialist labour meant that largely, the workforce had to travel from outside the immediate area. By monitoring travelling distances and implementing a number of measures the overall travel impact was significantly reduced. Where possible local subcontractors were employed and local labour used to increase the workforce. The use of bicycles and walking were encouraged for travel around site, where not possible, Eco-friendly site vehicles, Mini buses, public transport and car sharing were used to minimise miles driven and environmental effects of those miles.

During the design of the pumping station (PS) the environmental impacts were considered and a number of features were developed to ensure the most sustainable design. The footprint of the new site was kept to a minimum to reduce the visual impact and minimise the effect on the local surroundings. The structure was constructed in the corner of playing fields and the design considered the best position and size to ensure the useable areas for sports pitches was not affected. The use of grasscrete avoided the need for hardstanding and this ensured no detrimental effects to the existing drainage systems. The external details of the building were developed to suit the landscape character of the surrounding area. The aesthetics of the PS building were taken into account and materials were selected to be in keeping with the three different styles of neighbouring properties. It was an important part of the design to combine functionality with aesthetics, the new site is not prone to vandalism and retains a low level of maintenance. Energy efficient and low maintenance LED lighting was fitted throughout the pump building: a first for the client.
Sectional completion
As the design of the pipeline progressed through its feasibility stage and on into outline and detailed design, it became clear that there were a number of constraints that would require more third party liaison and negotiation than others. These areas essentially became ‘sticking points’ that limited the progression of the design. For this reason, the pipeline was split into eighteen sections and four of these required no further liaison and could instantly be fast-tracked through the design process as they were relatively straightforward. Once the design of these sections was completed the contractor was able to commence early start construction in these isolated early start areas. As the liaison and planning process continued the completed design of more sections were released. This meant the contractor could move straight onto working in these areas once the first were completed. Finally, the sections that had major constraints, such as the Section 38 application to cross common land on Durdham Down were progressed to construction.
This sectional approach allowed the construction process to start before the design was complete and allowed the client to meet their regulatory completion date. If this initiative had not been adopted early on in the projects when potential issues were first recognised, the project had potential to miss the regulation date by up to a year. The sectional breakdown of the pipeline enabled the construction of the pumping station to commence on time. It also provided benefits in shared compound/storage areas for both contractors minimising disturbance to the local community. There were a number of shared initiatives between the pipeline and pumping station contractors that would not have been achievable without good working relations and the sectional completion influence on the delivery programme.
Design Route/Location Planning
The Durdham Down Combined Main was initially two pipelines, the North Bristol Trunk Main Phase 3, a growth scheme running East-West in the North of the city, and the Durdham Down Main Laying scheme running North South from Filton through to Clifton. At the feasibility stage design, the team recognised that there was potential to combine the two mains and cut the north west corner off the route, thus reducing the pipeline length and allowing a significant capital saving. The approach was considered by the client who agreed that they wanted to take this approach forwards. Initially, a route planning tool, developed by Black & Veatch, called the Pipeline Route OptiMiser (PROM) was used to find the best route. The optimal route taken from this tool was then developed by the design team.
With the brief provided for this pipeline, the need to lay pipework into the centre of Clifton was unavoidable. The team were aware of the effect of closing a large number of key roads for the construction of this pipeline. For this reason, an approach was taken to design a route that would not cause grid lock in the city. The final route avoided (for the most part) roads that were already very busy with traffic and underground services and successfully minimised disruption to the population of Bristol.

In order to choose a suitable site for the pumping station a weighted scoring method was used in order to rank the locations best to worst. In total 30 possible pumping station locations were considered, the majority of these sites were spread across two areas, Harry Stoke and Lockleaze. A table listing each of the sites and its properties was created and from this table it was possible to select a shortlist of nine sites. In order to narrow this further the advantages and disadvantages of each site were discussed in detail. As part of the location assessment the CEEQUAL section headings were used as a template to ensure all key environmental issues were reviewed. The final site location and layout has been determined to have very little impact on the existing drainage, sports fields and the access road that is used by pedestrians, cyclists and motor vehicles.
Planning of the Construction Phase
This scheme was the largest to impact Bristol’s Highways in 30years and required a close working relationship with the Highways Authority. A detailed traffic management plan was developed to minimise disruption to residents, passing traffic and reduce distances for delivery vehicles. Careful planning of diversion routes, the use of bespoke signage & temporary traffic calming avoided creating ‘ratruns’ and minimised the impact on adjacent roads.
The compound layouts were designed to minimise the stripped area on Durdham Downs and the use of grassed areas for pipe storage significantly reduced the environmental impact on Common land and disturbance of archaeology. Recycled hardcore was used for compound stone which itself was re-used upon completion and Eco-cabins were also used to minimise electricity & water use.
All materials were delivered directly to site avoiding double handling and a specially adapted flatbed lorry was used to distribute pipes around the site minimising disruption to other road users from construction traffic.
To what extent did the use of CEEQUAL influence your project?
The team used CEEQUAL as a template to plan the environmental and sustainability aspects of the scheme. This set out the minimum requirements to meet best practice on a project of this type. The plan was then developed further to set standards to exceed the minimum requirements. This approach helped to drive a culture of continuous improvement throughout the project lifecycle. The team continually monitored and challenged the standards and requirements to achieve the best possible outcome. The use of CEEQUAL as a process tool enabled the team to outperform the expectations for environmental and sustainable aspects of the project and this would not have been achieved to such a degree without CEEQUAL.

