Olympic Park Landscape & Public Realm (North Park)Winner of a CEEQUAL Outstanding Achievement Award 2013 for Landscape Highly Commended CEEQUAL Outstanding Achievement Award 2013 for Water Resources & the Water Environment |
|
Whole Project Award
Project Team
Client: Olympic
Delivery Authority
Designer: Atkins
Construction: BAM
Nuttall
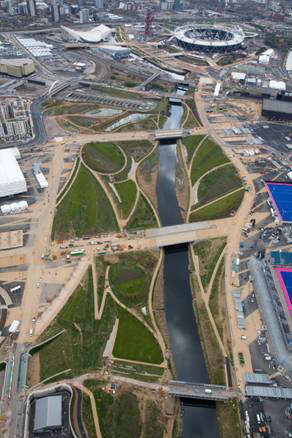
Aerial view of the Olympic Park showing the
landscaping in the North Park
The Project
The project comprises the provision of the landscaping and
public realm works within the north of the Olympic Park. This includes
landscaping works on the east and west side of the River Lea and Eton
Manor. Key aspects of the Project were:
- Placing of sub-soils, various types of top soils, deep drainage, full irrigation installation, large semi-mature trees and shrub planting.
- Construction of reinforced concrete outfall structures which connect to the drainage systems running through the landscaped area of the Olympic Park, carrying surface water runoff to the River Lea.
- Outlet structures constructed in the North & South wet woodland allowing water control into the fish channels via removable stop logs.
- Construction of reinforced turf spectator lawns and installation and surfacing of a pathway network throughout the landscape areas between the wetlands and soft landscaping.
- Construction of swales for drainage up to and including a contour of 4.00m Above Ordnance Datum.
- Installation of pre-planted coir rolls and pallets in the Wetlands. All plants were sourced from local provenance and grown off site at the supplier.
- Habitat installations that met the requirements of the Biodiversity Action Plan (BAP) design for the Games time.
- Hard landscaping areas consisting of: surface water drainage; communications installation; concourse lighting; street lighting; and installation of street furniture benches.
- Roads and paving, hard landscaping concourses and back of house hardstanding.
The project was designed to fit with each of the venues and the surrounding road and river networks, whilst providing an iconic landscape design for the London 2012 Games. Transport within the North Park was arranged around pedestrian rather than motorised transport, with very wide concourses and holding areas designed to accommodate the large pedestrian flows anticipated during the Games.
Considerable effort was made at the design stage to incorporate the
Legacy into the Games design. For example, only a small proportion of
the concourse and footpath surfacing would be permanent and remain in
Legacy, with the remainder having a less than two year design life.
A design aim was to minimise the quantity of materials that would need
to be removed from these temporary areas post Games.
Materials and Waste
Works in the North Park were undertaken with full consideration
to the environment and utilised sustainable sourced materials in order
to fulfil the Olympic Delivery Authority’s environmental and sustainability
strategies. These included targets for:
- Use of materials with 20% recycled content (by value).
- Use of aggregates with 25% recycled content (by weight).
- Transport of 50% of materials (by weight) by rail or barge.
- 100% of timber used to be sourced from sustainable sources.
As shown in the table at the end of this article these targets were exceeded by the Project Team.
Wherever possible, imported material used on the Project was from a secondary or recycled source. The Aquadyne drainage was created from recycled material, replacing the use of virgin pipes and virgin gravel, avoiding 785 tonnes of virgin material. Non-porous asphalt used in the North Park Hard landscaping areas comprised 81% overall recycled content, avoiding 20,187 tonnes of virgin material.
Efforts were made to utilise site-won materials instead of importing
materials from off site. Crushed concrete from the on-site Soil Hospital
was used for the gabion walls around the transformer substations and
beneath the frog ponds, to reinforce the south facing slopes and for
toadflax habitat strips. This avoided 918 tonnes of virgin material.
Granite kerbing from roadways present on the original site were recycled
for use in parts of the swales for the SuDS drainage system.
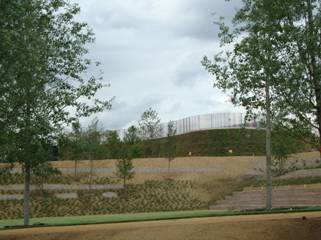
View of the landscaping in the North Park showing toadflax
habitat strips made from site won material
Through the Client’s community programme the project provided skills and donated surplus materials to local schools and community projects, such as seedling plant pots and flower boxes, and surplus site-won logs for beetle habitats.
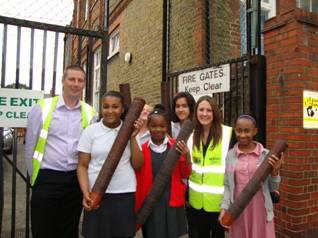
Staff from BAM Nuttall supporting a local school
Ecology and Land Use
A number of species specific enhancements have been created,
transforming the landscape from a wasteland brownfield site to a species-rich
wetland habitat area. The Olympic Park overall habitat area was increased,
leaving a legacy of enhanced habitats. The Olympic Park framework Biodiversity
Action Plan (BAP) wildlife installations include:
- Kingfisher wall
- Otter holt, with underwater entrance tunnels
- Sandmartin bank (concrete construction)
- Frog ponds surrounded with log walls creating wildlife hibernacula
- Moth/invertebrates toad flax strips
- Green wall for invertebrates
- Hibernacula for reptiles
- Bat boxes
- Fish channels
- Planted areas including species rich grassland, trees and shrubs,
reed beds, swamp and marshland and wet woodlands.
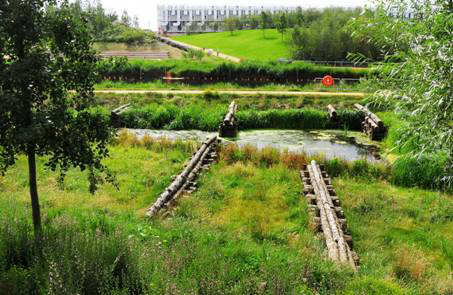
Wetlands in the North Park showing one of the frog ponds and log walls
that were created
Energy and Water
The development lighting scheme was based on the energy hierarchy
(Mean, Lean and Green) as set out in the park-wide Energy Strategy.
The lighting scheme that has been created uses energy efficiently by
focusing on limiting the use of artificial lighting only to the locations
and lighting levels needed to create a safe and accessible parkland
and public realm.
Reductions in carbon have been achieved through the lighting and water
pumping strategy that seeks to reduce energy use through efficient design.
Small scale renewable systems have also been utilised, for example photovoltaic
cells.
Reductions in the energy consumption of the irrigation system pumps
have been facilitated by the following design principles:
- Water efficiency as an inherent part of the irrigation system design. This has led to a reduced overall water consumption and therefore reduced pump size and related energy consumption.
- Avoiding the need for permanent irrigation. Incorporated into the parkland planting strategy this has significantly reduced the overall pumping energy likely to be consumed over the lifetime of the Park.
- Use of a blackwater non-potable supply network. This locally sourced
water reduces distribution energy requirements and less stringent
water quality requirements reduces the overall energy requirements
for treatment.
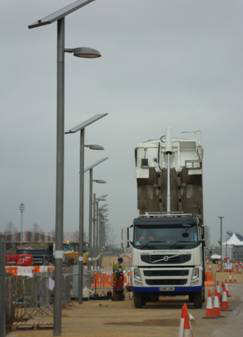
Installed photovoltaic cells allow renewable energy
to be put back into the grid
Nuisance to Neighbours
An extensive collaborative client and contractor monitoring and auditing
program ensured measures to maintain satisfactory levels of environmental
protection and limited disturbance from construction activities were
kept.
The lighting scheme was designed specifically to avoid light spill to neighbouring receptors, a focus on pedestrian use rather than motorised transport within the project, and reduced noise and air quality impacts from vehicles.
As well as noise considerations, works specific lighting plans were reviewed prior to any out of hours works to ensure minimal nuisance to neighbours.
Dust suppression measures were taken to minimise nuisance from dust including the damping down of roads and control of stockpiles.
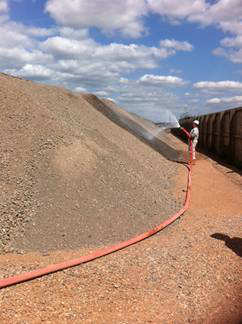
An environmentally safe, polymer emulsion is applied to
static stockpiles to control dust and erosion
LPR North’s Sustainability Achievements against the ODA’s Targets:
| Environment & Sustainability Indicators | Target |
Actual |
| 1. Energy in Use | ||
| Energy Efficiency & PV Installation in lighting | Yes |
Yes |
| 2. Water | ||
| Potable Water Reduction | 40% |
100% |
| SUDS Compliance | Yes |
Yes |
| 3. Materials | ||
| Timber from legal & sustainable sources | 100% |
100% |
| Key materials responsibly sourced | 80% |
99% |
| Recycled content by value | 20% |
28% |
| Recycled aggregate by weight | 25% |
24% |
| Healthy materials (low VOC / water based) | 80% |
80% |
| BRE Green Guide rating | A+ to C |
A+ |
| 4. Waste | ||
| Reused or recycled (construction) | 90% |
95.7% |
| 5. Biodiversity | ||
| Hectares of New Habitat | 11.43ha |
11.43ha |
| Bird and Bat Boxes | 6 Bat, 54 Bird |
6 Bat, 54 Bird |
| Invasive species management | 100% |
100% |
| 6. Environmental Impacts | ||
| CEEQUAL | Very Good |
Excellent |
| Considerate Constructors Scheme | 4 in each section |
4 in each section |
| Sustainable Transport (Deliver 50% by Rail/Water) | 50% |
51% |
| Environmental Incidents (EIFR) | - |
1.11 |
| Compliance with Code of Construction Practice | Yes |
Yes |

