Olympic Park Overall Assessment Landscape and Public Realm South Park |
|
Whole Project award
Project Team
Client: Olympic Delivery Authority
Designer/Landscape Engineer: Arup
Construction: Skanska with Willerby Landscapes
Landscape Architect: LDA Hargreaves
Irrigation Contractor: Water Wise
The project
The works comprise the provision of the landscape and public realm works within the Olympic South Park. This includes:
- Earthworks / levelling works;
- Various surfacing works from different paving types;
- Surface dressing and specialist surface finishes;
- PCC kerbing and linear drainage channel system;
- Permanent soft landscaping works including
- Irrigation;
- Wetlands;
- Surface water drainage;
- Street lighting works;
- Various street furniture around the site.
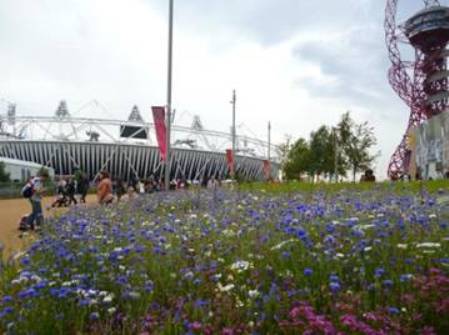
The following features occurred within the Olympic South Park
- The surfacing of the Venue front of house areas;
- Providing a compacted aggregate surface for the Venue back of house areas;
- Improved towpath network and any non-concourse footpaths;
- Soil manufacture, import and preparation for landscape planting;
- Surface water drainage of the public realm areas within the Olympic Park boundary;
- Ecological enhancements and interventions to satisfy planning obligations;
- The basic preparation (ground levelling) of the LOCOG spectator support areas;
- Permanent park furniture and lighting to meet the transformation requirements;
- Meadow planting; and
- Wetland area planting.
Project Management
Top marks were achieved in this section as Arup, Skanska and the ODA delivery partner (CLM) worked closely to ensure Environment Management controls were in place from the onset to ensure that the stringent environmental and sustainability management targets were achieved and best environmental management procedures were carried out during design and construction.
During the design stage Arup operated with an Environmental Management System certified to ISO 14001 which enabled all the project’s key sustainability targets to be incorporated. A dedicated sustainability team working alongside the design team ensured that sustainability performance was managed for the duration of the design and regular reporting fed back to the client. The design team conducted regular meetings to discuss sustainability performance and seek continual improvement.
Skanska developed a robust Environmental Management Plan and delivered environmental training to all employees and subcontractors working on the Park. Ongoing progress was monitored with regular environmental site visits with Skanska and CLM to ensure any non-conformities were rectified promptly.
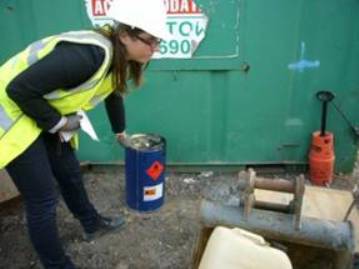
Land use
Top marks were achieved in this section, again due to the cooperative efforts of Arup, Skanska and CLM. Before the landscaping works took place remediation works had taken place and the surface level in the South Park was remediated. However the first stage of Skanska works involved the installation of the drainage network below the remediated layer. Skanska encountered contaminated materials on several occasions during the construction phase. In each case, the Permit to Proceed protocol was adhered to, which demands all contaminated material is stockpiled on a separation layer to prevent any cross contamination.
The South Park team also worked with our sister company, Skanska Civils who were in the north of the park, to utilise captured ground water and run-off for beneficial purposes such as (dust suppression).
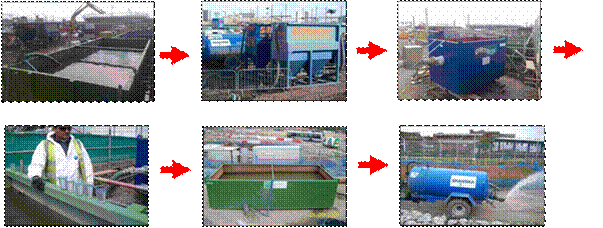
The design of the concourse included assessments of different options and the associated land take. Through Arup’s detailed design the area of concourse was reduced by 3.3 hectares and corresponding parkland was increased whilst still achieving the required area for crowd flow. The design of the surface water drainage resulted in an improvement of the flood resilience of the site through incorporating parklands and soft surfaces.
Ecological and landscape improvements
Previously the area in which the project is located was a contaminated Brownfield site that was visually unattractive and had little ecological value. What has been created is a stunning parkland area that is both visually attractive for the Games period and will create long term habitats in the Legacy period. Specifically several structures are incorporated into the South Park project to encourage or accommodate wildlife including:
- Construction of Frog Ponds;
- Installation of Sandmartin Banks and Kingfisher walls;
- Installation of Bat Roost in existing trees;
- Construction of Otter Holts;
- Wetlands Habitat;
- Wild flower planting.
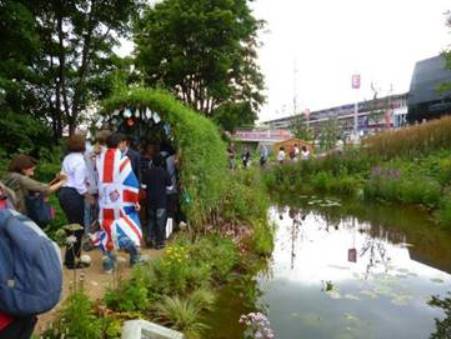
Energy
The design of the public realm incorporated low energy features such as LED lighting, photocell switches and efficient fixtures and fittings for the irrigation system.
The specification incorporated measures to reduce energy consumption through the selection of recycled materials. Soils specifications designed to reuse site won sands and gravels. This reduced the need to import soils from elsewhere and also cut down the manufacturing energy needed for topsoil.
The high score achieved in the construction element of this question was achieved through the procurement of materials with a low embodied carbon (i.e. using less energy to produce). On the hard surfacing designed for light traffic and pedestrian use, Skanska used cold lay surfacing material, which used 5% of the energy used to produce traditional hot laid surface materials.
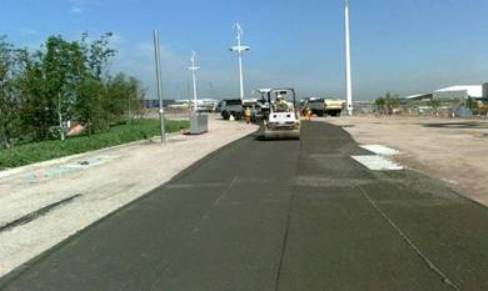
The completed design incorporated lighting columns with wind turbines and Photovoltaic cells which allow renewable energy to be put back into the grid.
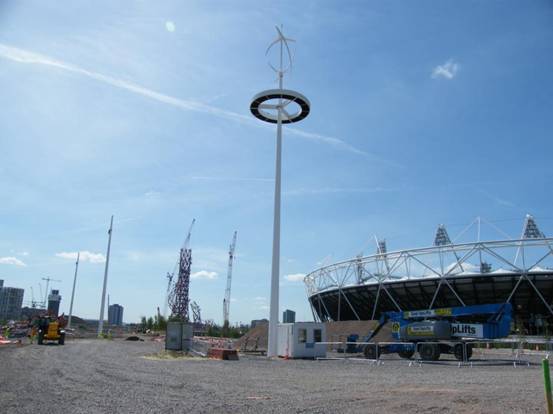
A summary of the Key Sustainability target achieved on the South Park contract are:
Environment & Sustainability Indicators |
Actual |
|
1. Energy in Use |
||
Annual Renewable energy provision ( Turbines and PV cells) |
23t CO2e reduction per Annum |
23t CO2e reduction per Annum |
2. Water |
||
Potable Water Reduction ( Irrigation uses 100% non- potable water supply during games and into legacy) |
40% |
100% |
Drainage networks SUDS Compliance |
Yes |
Yes |
3. Waste |
||
Reused or recycled (construction) |
90% |
96% |
4. Materials |
||
Timber from legal & sustainable sources |
100% |
|
Key materials responsibly sourced |
80% |
100% |
Recycled content by value |
20% |
37% |
Recycled aggregate by weight |
25% |
28% |
Healthy materials (low VOC / water based) |
80% |
100% |
5. Biodiversity |
||
Hectares of New Habitat |
2.38ha |
2.38ha |
Bird and Bat Boxes |
9 bat and 7 Bird Boxes |
9 bat and 7 Bird Boxes |
Invasive species management |
100% |
100% |
6. Environmental Impacts |
||
CEEQUAL |
Very Good |
Excellent |
Considerate Constructors Scheme |
4 in each section |
4 in each section |
Sustainable Transport (Deliver 50% by Rail/Water) |
50% |
70% |
Environmental Incidents (EIFR) |
- |
1.2 |

