Exhibition Road Streetscape |
|
Whole Project Award
Project Team
Client: Royal
Borough of Kensington and Chelsea
Design - Architect: Dixon
Jones
Design - Engineers: The
Project Centre Ltd
Construction: Balfour
Beatty
The Project
Exhibition Road is a busy London thoroughfare in South Kensington,
London, providing access to significant cultural and educational
institutions, including The Natural History Museum, the Victoria
and Albert Museum, Science Museum, Imperial College and others.
It attracts more than 11 million visitors a year. The street
was a heavily trafficked dual carriageway with three lanes
of parked vehicles.
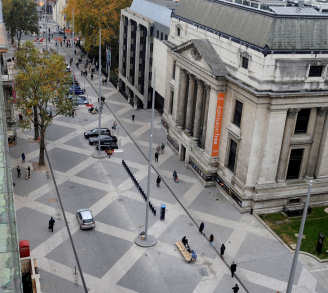
Exhibition Road Streetscape: Above – completed scheme
(Copyright: Royal Borough of Kensington and Chelsea (Olivia
Woodhouse) )
The project objective was to produce “a more attractive and stimulating pedestrian environment and an elegant and inspiring streetscape that will provide a platform for public art whilst reinforcing the distinctive character of South Kensington as a centre of cultural and educational activity”. The project covers the whole of Exhibition Road from South Kensington Underground station up to Hyde Park together with the immediate approach roads.
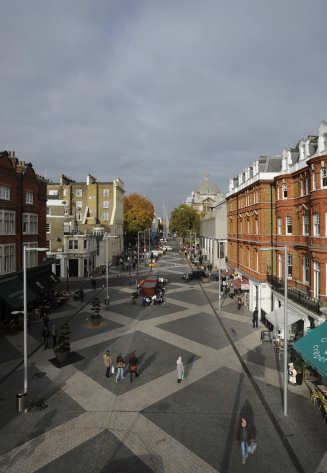
Exhibition Road Streetscape: completed scheme
(Copyright: Royal Borough of Kensington and Chelsea (Olivia
Woodhouse) )
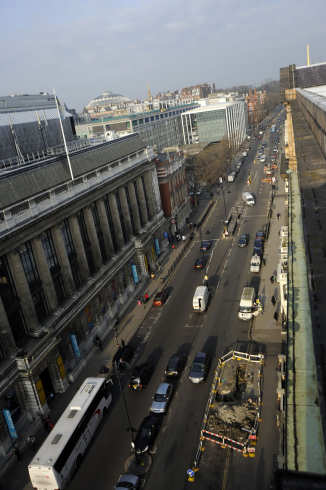
Exhibition Road Streetscape: prior to commencement of scheme
(Copyright: Royal Borough of Kensington and Chelsea (Olivia
Woodhouse) )
The scheme won the 2011 “New London” Award – Place Making Category.
The project was completed at a cost of £29M
in November 2011 and formally opened by the Mayor of London
on 1st February 2012.
The Team
A Client Board comprising the three partners, the Royal Borough of Kensington and Chelsea, City of Westminster and Transport for London , oversaw this project.
The Royal Borough of Kensington and Chelsea appointed Schal as project managers. Architects Dixon Jones were selected by means of a design competition. Balfour Beatty as Principal Contractor and the Project Centre (Royal Borough of Kesington and Chelsea Highways Term Consultants) were selected by competitive tender.
Schal recommended to the client that the project adopted CEEQUAL to drive the sustainability agenda as a pilot scheme in the Borough and with an objective of achieving an ‘Excellent’ rating if possible. Early team workshops were held to evaluate feasibility.
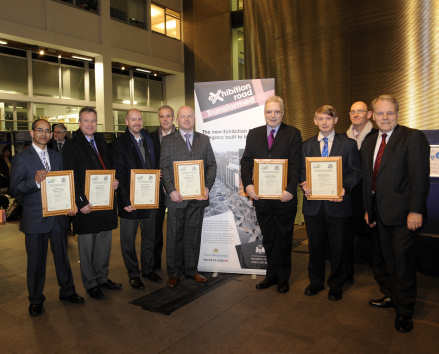
Award presentation
Challenges
Community and Stakeholders: a complex and continuous stakeholder consultation process has been undertaken since inception in 2005 to the present. There are many sensitive academic and professional institutions, museums, galleries, and residents along the entire length of the street. Civic and Conservation authorities, Transport for London and the Mayor were all involved. Businesses and cafes remained open throughout the works.
Conservation and Historic Issues: the project is located at the heart of a Conservation Area with landmark buildings on both sides. Design proposals required approval from a multiplicity of authorities and interest groups. Restoration of the Victorian pedestrian tunnel lanterns was an integral part of the scheme and required English Heritage approval.
Traffic management: creating this pedestrian priority thoroughfare creates changes in traffic flows on surrounding streets, Traffic modelling studies were undertaken to assure TfL and the 2 Highways Authorities of the effect of the scheme. In addition, a complex series of partial road closures was planned throughout the construction stage. Access to all properties along the street and through traffic had to be maintained throughout construction.
Lifecycle Impacts: the paving has been designed for a 50
year life to first maintenance and over 100 years service
life. Extensive performance studies were carried out on paving
materials before the selection of particular granite.
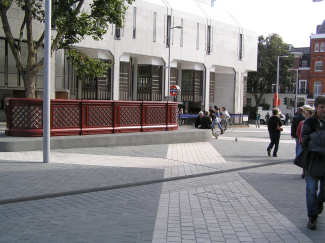
Street scene at southern end
Waste minimisation in construction: paving bays are based on modular paving block sizes to reduce on site cutting. Much of the road sub base was retained following a proposal to carry out local CBR tests rather than excavating the sub base. This achieved a substantial saving in excavation, disposal and import of new materials.
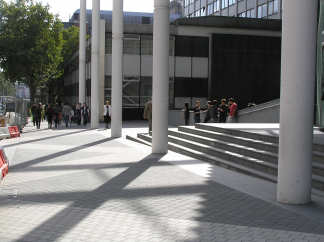
Entrance to Imperial College
Landscape and Amenity: the reduction and control of vehicle
traffic has reclaimed the street for pedestrian and amenity
use. Existing mature trees were retained and augmented with
new trees to maintain the character of a tree lined boulevard.
Pedestrian seating and other street furniture has been used
to create attractive spaces for visitors to mingle: cafes
have expanded onto the street. Cycle racks have been introduced.
Street lighting has been replaced with masts giving high quality
glare free down lighting from efficient luminaires. Street
furniture is generally stainless steel with FSC oak for long
life and minimal maintenance.

