Olympic Park Wetland Area Bridges |
|
Whole Project Award
Project Team
Client: Olympic
Delivery Authority
Design: Atkins
Construction: BAM
Nuttall
Artist: Martin Richman
Lighting: ARUP
Bridge architect: Allies
and Morrison
The Project
The Olympic Park is a 2.5 square-km site which has a number
of waterways and links to surrounding areas via highway, cycleway
and rail networks. At the core of the North Park is the wetlands
habitat, which is a significant area surrounded by open space
and the Hockey, Basketball and Velodrome venues. Straddling
the wetlands and linking the east with the west of the Olympic
Park, are the two Wetland bridges. These bridges are an essential
component of the comprehensive pedestrian walkways and cycle
networks during London 2012 Olympic and Paralympic games and
in Legacy.
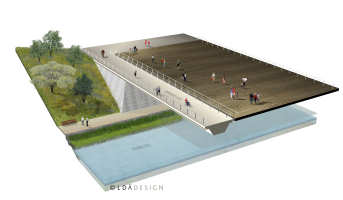
Figure 1: Illustration of one of the Wetland bridges (copyright: LDA Design)
The Wetland bridges form part of a family of bridges across the Olympic Park and embraces an aesthetic ‘look’ that blends in with the surrounding landscape. The design reflects the Olympic Delivery Authority’s (ODA) objective of creating high quality design with a coherent approach to sustainability, inclusivity and security. The permanent sections of the Wetland bridges are designed to meet the legacy requirements, while the temporary sections have been designed to cater for the crowd flows during London 2012 Olympic and Paralympic Games and will be removed in Legacy Transformation – the decked area shown in Figure 1 will be removed in Transformation.
The Wetland bridges’ project is the highest scoring CEEQUAL project to date (15.06.2011), achieving an Excellent (98.3%) Whole Project Award.
Project Management
In the support of the ODA’s aspiration of creating the most sustainable Olympic and Paralympic Games ever, several guidance documents were provided to the design and construction team in order to ensure priority themes were embedded into the design and construction of the project. Environmental assurance procedures were in place to track performance against a range of Key Performance Indicators (KPI), including the requirement to achieve a CEEQUAL Whole Project rating of ‘Very Good’ – further details on the KPI’s can be found in the ODA Sustainable Development Strategy http://www.london2012.com/publications/sustainable-development-strategy-full-version.php.
Materials and Waste
Through the reuse of site reclaimed materials in abutment and wing walls, the Wetland bridges design has supported the park wide score of 96% demolition materials being recycled or reused. It has supported the achievement of this target in a variety of ways, including the use of offcuts from utility pipes which were reused as bird boxes and installed in the gabion baskets.
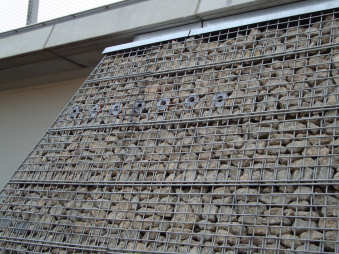
Figure 2: utility pipe offcuts have been used as a bird boxes (copyright: BAM Nuttall)
Prefabrication was chosen where feasible over in-situ construction, for example in the deck edge beams, cantilever, bespoke parapets and permanent participating formwork. Concrete that was low in embodied energy was achieved by specifying the use of secondary aggregates, like china clay stent and glass sand and substituting cement for Pulverised Fuel Ash (PFA). Considerable effort was made to review the use of conventional materials and treatments and find alternative, more environmentally friendly and healthier replacements that complied with industry standards. For example, the majority of coatings and treatments used were volatile organic compound free (VOC-free).
Simpler construction methods, like sheet piling, where utilised wherever possible to reduce environmental impacts. This was in tandem with reducing the number of retaining walls throughout.
Client driven waste measures:
- The client’s Construction Waste Management Plan provided a high level framework for achieving effective waste management on site and each project was required to have a Site Waste Management Plan. The client appointed a waste management contractor for the Olympic Park to manage all waste and monitor the quantities of waste reused/recycled/recovered on each project.
- The Master Plan for the Olympic Park was developed to ensure a balanced cut and fill. Most of the contaminated soil was treated on site at the soil hospital and the remediated soil was available to Contractors to reuse on site.
Energy and Carbon
The Wetland bridges scored 96.32% in the energy and carbon section. This score was achieved by the project demonstrating the actions that had been taken to reduce the energy and carbon consumption associated with the key building materials - aggregates, concrete and steel. The actions taken by the project included achieving the client’s targets of 20% recycled content (by value), 25% recycled aggregates (by weight) and 50% (by weight) sustainable transportation of materials.
The designer and contractor supported the obtainment of these targets through the use of site reclaimed materials for gabion baskets and by substituting cement for PFA; replacing primary aggregates with secondary aggregates and replacing PVC pipes with high density polyethylene (HDPE). Overall, the project achieved 45.22% recycled content (by value) against a target of 20%; 86% recycled aggregates (by weight) against a target of 25% and 66% of materials were delivered by sustainable transport against a target of 50%.
The ODA Lighting Strategy set out how to minimise energy consumption associated with lighting the Olympic Park. The lighting design for Wetland bridges specified the use of LED luminaries on the bespoke parapet with fluorescent lights adapted for artistic feature lights in the gabion walls. Both lighting designs are operated under efficient lighting controls, whilst lighting has been designed out of the tow path. The box girders of the bridges are trapezoidal to optimise the amount of daylight underneath the bridge.
The ODA developed a Code of Construction Practice which included measures to save energy on site by turning off plant and equipment when not in use and maintaining plant regularly to ensure they operate at optimal efficiency.
Biodiversity and Ecology
The Olympic Park Biodiversity Action plan included
measures to enhance habitats on the Olympic Park through the
provision of habitats for birds and bats. Wetland bridges
incorporated a total of ten house sparrows, seven starlings
and two black redstart boxes within the retaining walls. The
retaining walls also provided habitats for reptiles and eight
bespoke bat boxes were installed underneath the bridge deck.
Traditionally, bridges are seldom used for habitat creation
so this demonstrates a new approach to habitat creation (refer
to Figure 2).
Water Resources and the Water Environment
The bridge decks drain into the parkland and public realm surface water drainage system which has been designed in accordance with regulatory authorities standards. The drainage system incorporates a low maintenance carrier drainage system with silt traps and gullies for pollution control. The bridge outfall connects to a series of swales, wetlands and frog ponds to promote biodiversity, with eventual discharge into the River Lea. A piling risk assessment was undertaken to determine if continued flight auger or bored cast-in-situ piling would minimize the risk of cross contamination during piling of the bridge foundation to surface or ground water. The bored cast-in-situ piling was chosen as it has the least environmental impact.
Relations with Users and Aesthetics
The bridge deck was designed to ODA Inclusive Design Standards and accommodates users of all abilities including wheelchair users, cyclists and children. The bridge lighting has been designed to guide users safely across the bridge. The designs of artist Martin Richman are included on the bridges. Gabions have been filled with reused glass which will be illuminated in a rich coloured light and will glow as though the bridge is floating on radiant jewel-like rocks, complementing the colour of the box girder without creating glare or excessive light pollution (see Figure 3).
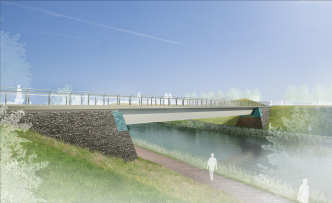
Figure 3: Gabions have been filled with reused glass (copyright: Allies and Morrison)
Other artistic features include the use of recycled glass beads to create a spiralled pattern on the bridge surface. The pattern is evocative of water movement and the dynamic energy of human vitality expressed in athletic ideals (see Figure 4).
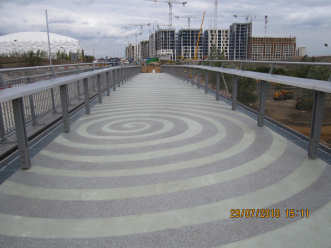
Figure 4: crushed recycled glass has been used on bridge surfacing (copyright: Atkins)
As part of the Urban and Landscape Design Framework each waterway on the Olympic Park has been designated a different colour, contributing to wayfinding which is recognisable from the towpaths on the soffit of the box girder. The four colours applied to the soffits of the bridges were selected from the London 2012 brand identity palette (orange, pink, blue and green) to retain a memory of the Olympic and Paralympic Games in the Legacy Parklands. The Wetland Bridges are assigned orange.
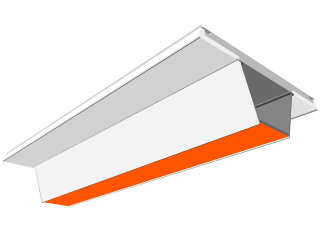
Figure 5: To aid wayfinding, Wetlands bridges are coloured orange (copyright: Allies and Morrison)

