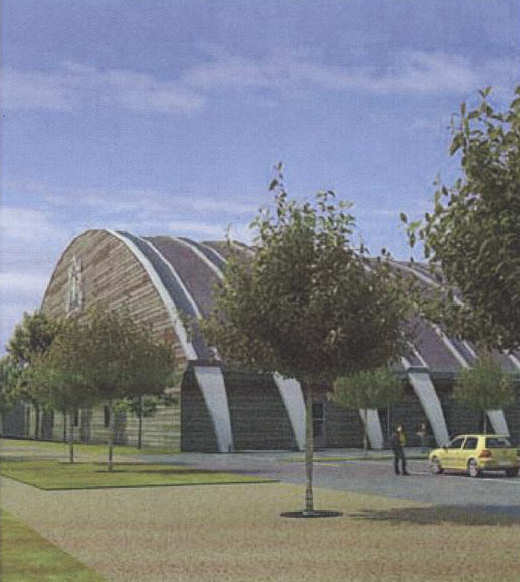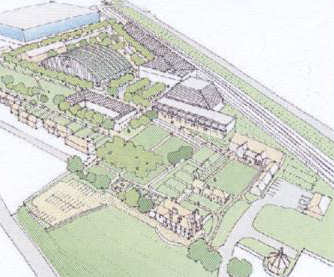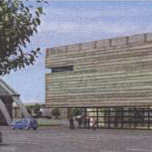Royal Opera House Production Park |
|
Interim Client & Outline Design Award
Project Team
Client: Thurrock
Thames Gateway Development Corporation
Design: AECOM
Construction: N/A
The Project
The Royal Opera House Production Park in Thurrock is the first
project for the regeneration of the Thames Gateway and is
based on the site of the former High House Farm. The £60
million Production Park has been specifically designed to
become an internationally recognised hub for the creative
and cultural industries and to incorporate state of the art
facilities. It has been delivered by a private and public
sector partnership, encompassing education, the arts, local,
regional and central Government and the local community.
A CEEQUAL Assessment was the requirement of Thurrock Thames Gateway Development Corporation.
It is an example of culture-led regeneration that provides opportunities for engaging with the arts, develops skills in the cultural sector, and positions Thurrock as a national centre of excellence for technical skills, crafts and production.

Despite the current downturn, the creative and cultural sector is continuing to enjoy economic growth on a national scale, which brings a host of opportunities for training and employment. Acting as a magnet for creative companies, organisations and individuals the Royal Opera House Production Park will be a catalyst for social, physical and economic regeneration in Thurrock.
The first phase includes:
- The Royal Opera House’s Production Workshop: one of two anchor tenants for the site, for set and scenery construction. It includes a fit up area for sets and scenery mimicking the main Covent Garden stage.
- Community areas: the original listed High House farm buildings have been restored to provide a café, meeting and exhibition spaces and larger function rooms. Also on site is a children’s play area and community gardens. The buildings will be available for tenant, public and commercial use, providing a range of recreational and business spaces that will encourage a greater bond between the local community and creative businesses.
The second phase of development (due to be completed in 2012) will include:
- The flagship building for the National Skills Academy for Creative & Cultural: This will provide unique training opportunities for 11,000 16-19 year-olds and professionals seeking recognised qualification in offstage and backstage technical skills. The NSA forecasts a need for 30,000 skilled people to work backstage across the creative industries over the next decade. The inclusion of the NSA’s purpose-built training facility, ‘practice theatre’, sound and lighting rigs and fly tower, will go some way to addressing this need.
- Enterprise Space: the Production Park will provide up to 10,000m2 dedicated space for independent artists and creative businesses including artists’ studios, offices, workshops and light industrial spaces encouraging small and medium sized cultural enterprises to grow in Thurrock.
Facts:
Size of site |
Approximately 14 acres |
Number of jobs created |
250 |
Number of training places |
11,000 |
Components |
|
Cost of development |
£60 million |
Partners (in alphabetical order) |
|
Timeline for delivery |
|
June 2009 |
Land assembly completed |
June 2009 - Feb 2010 |
Site groundworks |
Nov 2009 - Nov 2010 |
Work on listed buildings including walled garden, meeting and function rooms |
Feb 2010 |
National Skills Academy design team appointed |
March 2010 - Nov 2010 |
Work starts on Royal Opera House Workshop |
December 2010 |
Royal Opera House facility opens, listed buildings and walled gardens open |
April 2011 |
Work on National Skills Academy commences |
Summer 2012 |
National Skills Academy opens |
2012 |
Artists studios and SME units open |
Landscape Issues
The site is located upon a chalk outcrop set back approximately 1km from the northern shore of the River Thames. The existing High House site entrance is on the north side of London Road, which connects to Purfleet on Thames to the west.
One of the challenges faced by the Project Team was the intended entrance to the site. The existing access to the site is a small scale and suits the context of the listed buildings. The types of vehicles needed to service the production building and the businesses would destroy the context of the listed building setting should they enter by the site this way.

The intention is to restrict the flow of cars and small delivery vehicles along this access route, to the minimum needed for visitor access to the site. It has been put forward to alter the alignment of the entrance off London Road by either creating an entrance via the housing on the west side of the site, or by forming a new access off the highway bypass.
The project also incorporated the re-allocation of a recreation ground. Previously set close to a very busy road and has a pronounced southwards slope. Its proposed new location would make it more easily and safely accessible from both the newer and the older housing, and would give it a more protected setting. The new area will be in excess of 6,000m2 depending on final boundaries.
Relations with the Local Community
A series of public consultation meetings occurred with the local community during the design stage of the project. This included a presentation the High House Community Forum, and an outdoor event at the recreation ground with presentation boards illustrating the proposal.

Challenges
Taking projects forward, the Project Team would recommend including a written commitment to CEEQUAL during the project’s inception rather than assessing the design after the work has been completed.

