Princess Royal Square – Weston-super-Mare |
|
Whole Project Award
Project Team
Client: North
Somerset Council
Design: Halcrow
Group Ltd
Construction: Birse
Civils
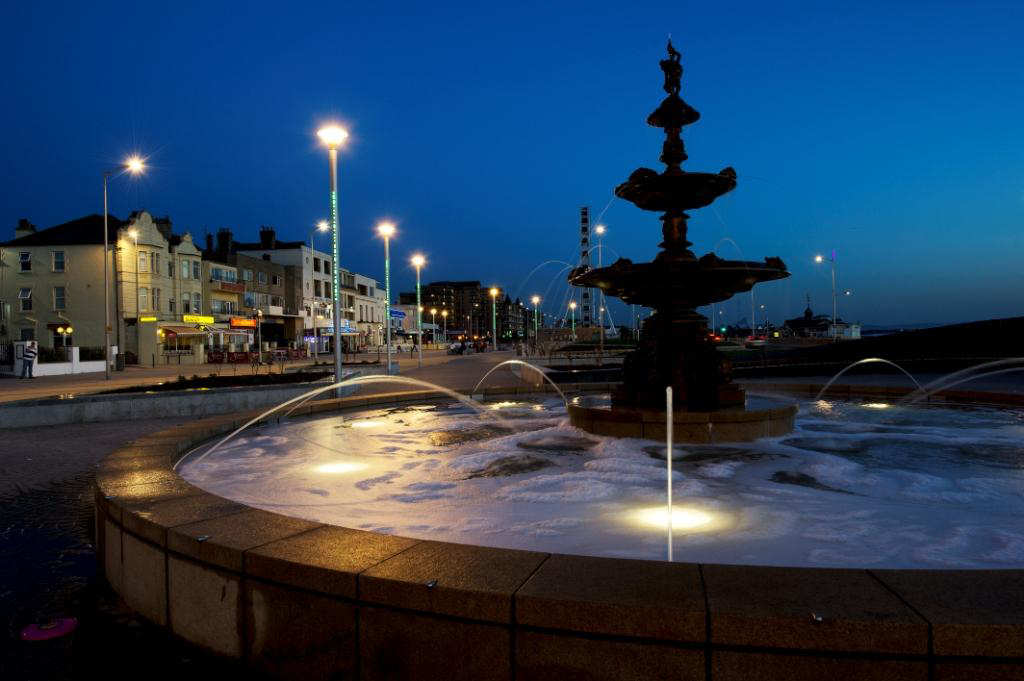
Courtesy of North Somerset Council
The Project
The project has helped transform the seafront and put Weston-Super-Mare
back where it belongs as one of the country’s premier
tourist destinations. The £3.9 million project is part
of the £29 million seafront enhancement works which
included the upgrading of the town’s sea defences.
Princess Royal Square was funded by North Somerset Council,
plus grants from the South West Regional Development Agency
(SWRDA) and other organisations. One of the pre-requisites
of the SWRDA grant, and one that the project team welcomed,
was to demonstrate commitment to improving sustainability
by assessing the project against the CEEQUAL criteria.
The site includes two lawns, surrounding roads between Carlton
Street and the world famous Grand Pier. The Beach Lawns used
to form an important public space alongside the promenade.
Increased traffic, development of the roads and the decline
of the gardens saw these spaces become little more than raised
grass lawns; now acting as roundabouts.
The amount of road space has now been reduced significantly
and pedestrians have been given priority. The roundabouts
have been removed and the space used for widened footpaths
have created a new town square. People can move about freely
and in safety.
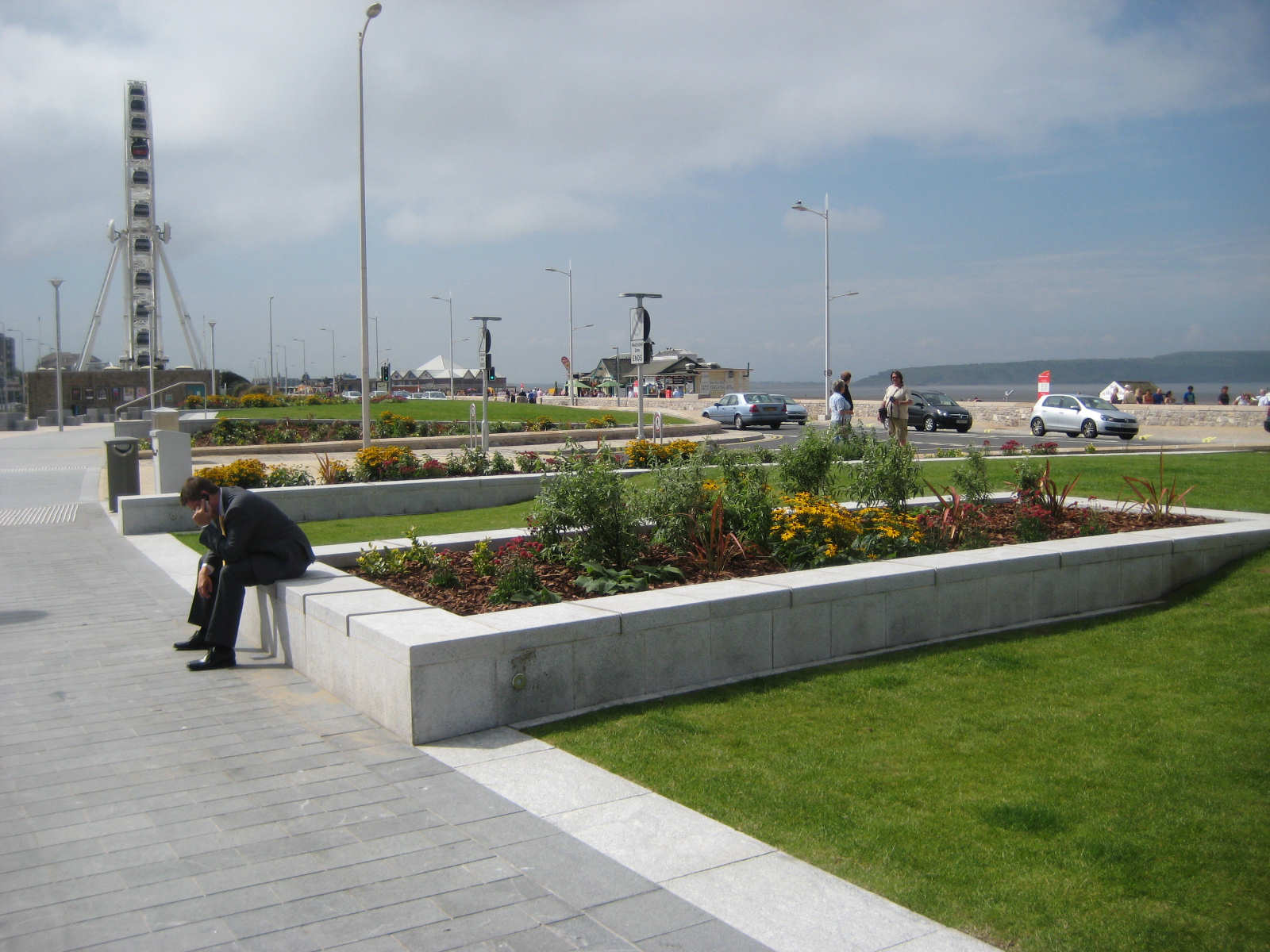
Courtesy of Halcrow Group Ltd
Landscape
Princess Royal Square is the very centre of Weston-Super-Mare’s
sea front revitalisation and has created a new place for the
town’s residents and visitors alike. The new square
has reduced the number of vehicles passing through the area,
making it more pedestrian-friendly. It also provides improved
pedestrian links between the town centre and the recently
refurbished Grand Pier. The lawns have created a first-class
outdoor leisure space which encourages visitors to visit the
fountain, sit and relax.
The reallocation of road space to pedestrians has already
seen increased trade for local businesses. The adjacent cafes
and restaurants have been granted licences to create a “Café
Style” streetscene.
A Sustainable Urban Drainage System has been incorporated
by introducing linear soakaways for surface water. Porosity
tests were undertaken to establish the existing ground conditions
and ability to accept additional surface water from a future
building project on the site.
Areas of lawn and increased planting has also been reinstated
to ensure the landscape remains green for birds, insects and
other wildlife.
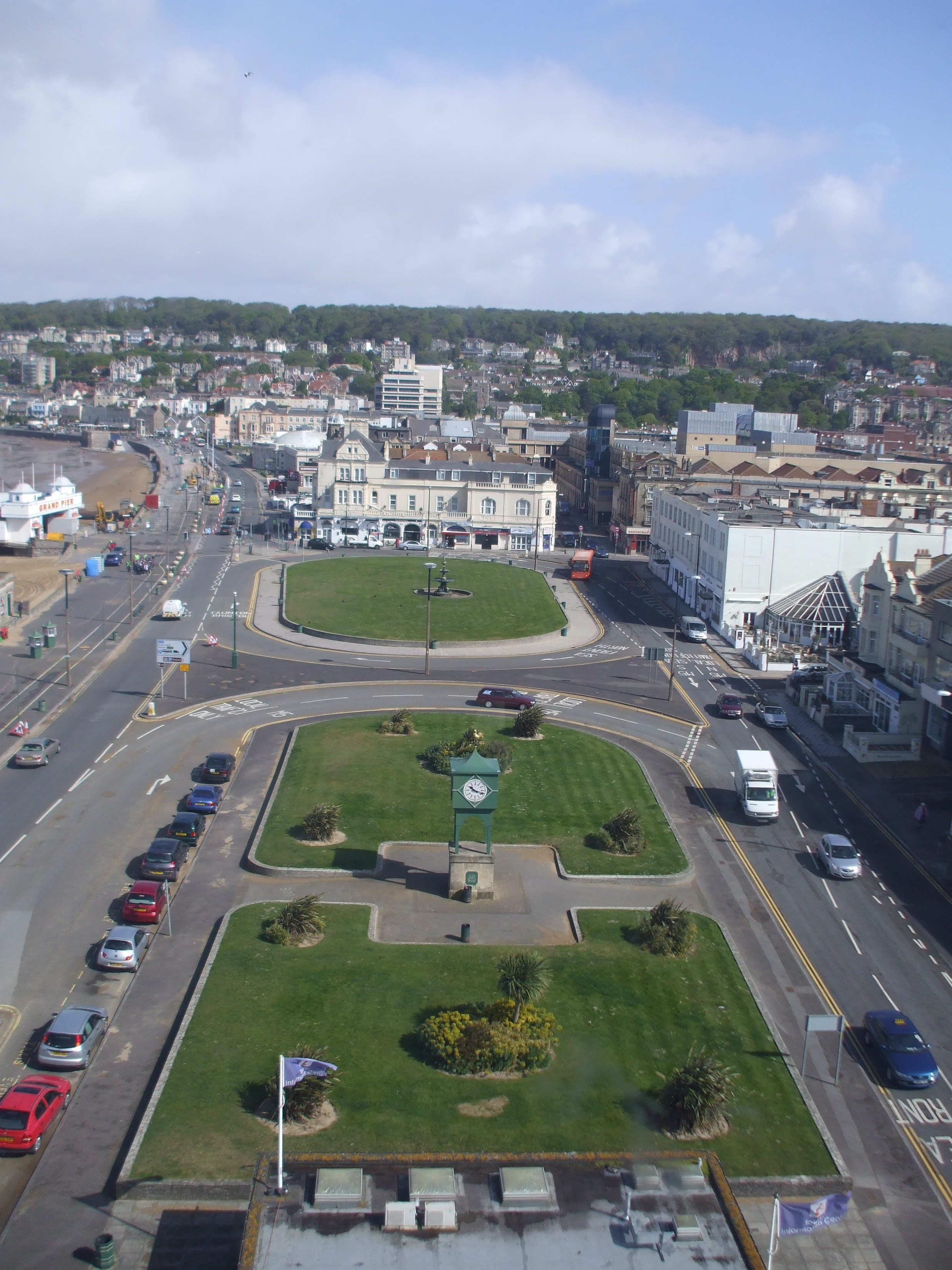
Courtesy of North Somerset Council
Historic Environment
The listed Coalbrookdale ‘Boy and Serpent’ fountain has been present on the sea front since at least 1905, and originally formed the centre piece to the gardens. English Heritage were consulted about the fountain and specialists were appointed to undertake the restoration. It has been fully restored and now forms the focus of the Princess Royal Square. The fountain is set within a new stone basin at a level which allows people to reach the water.
Waste Minimisation
As required by legislation, a Site Waste Management Plan
was created and reviewed during the works.
The re-use of road plannings was used as a sub layer in the
Sea Defence contract; an adjacent project underway at the
same time. Surplus granite from the Sea Defence project was
used on the Princess Royal Square project. Topsoil was stripped
and stored for re-use later. Other excavated material included
sand, of which approximately one third was utilised at the
local golf course.
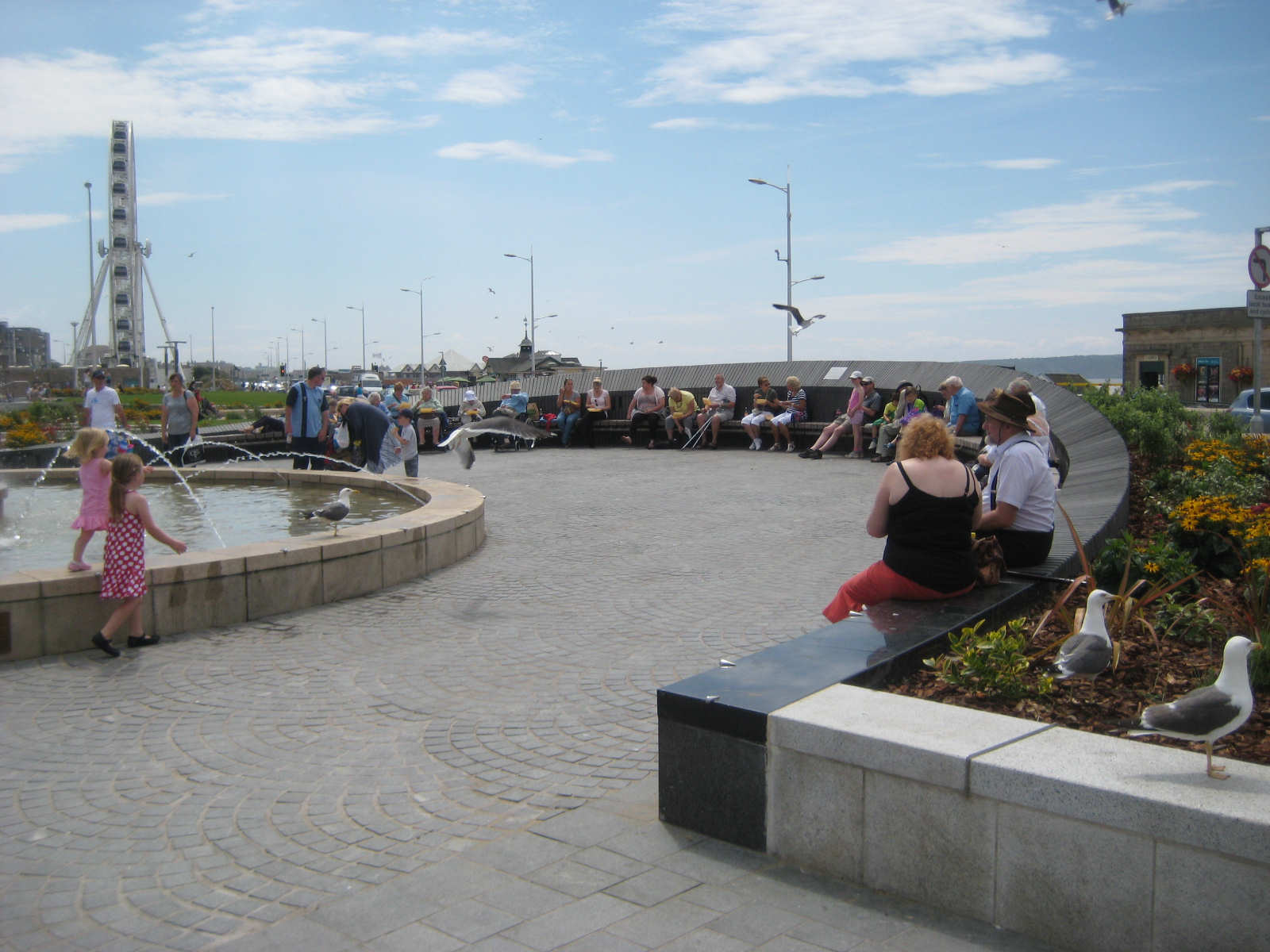
Courtesy of Halcrow Group Ltd
Carbon and Energy/Material Use
Longevity of materials selected was a key consideration from the outset. The use of low energy LED lighting will have reduced maintenance liabilities, as well as efficient running costs. All lighting, with exception to the road, is low voltage and only operates at dusk till 12 am. The use of granite was considered for longevity and complements what has been delivered along the seafront. The coating on the restored fountains was specified to provide a minimum of twenty years protection before any maintenance other than cleaning is required.
Transport
Extensive traffic modelling was used to test various layout options, and it has shown that the new road network and 20mph limit does not cause delays. The existing transport infrastructure was integrated to the final proposal by introducing principles of shared space. The effects on pedestrians and cyclists were considered throughout the design stage.
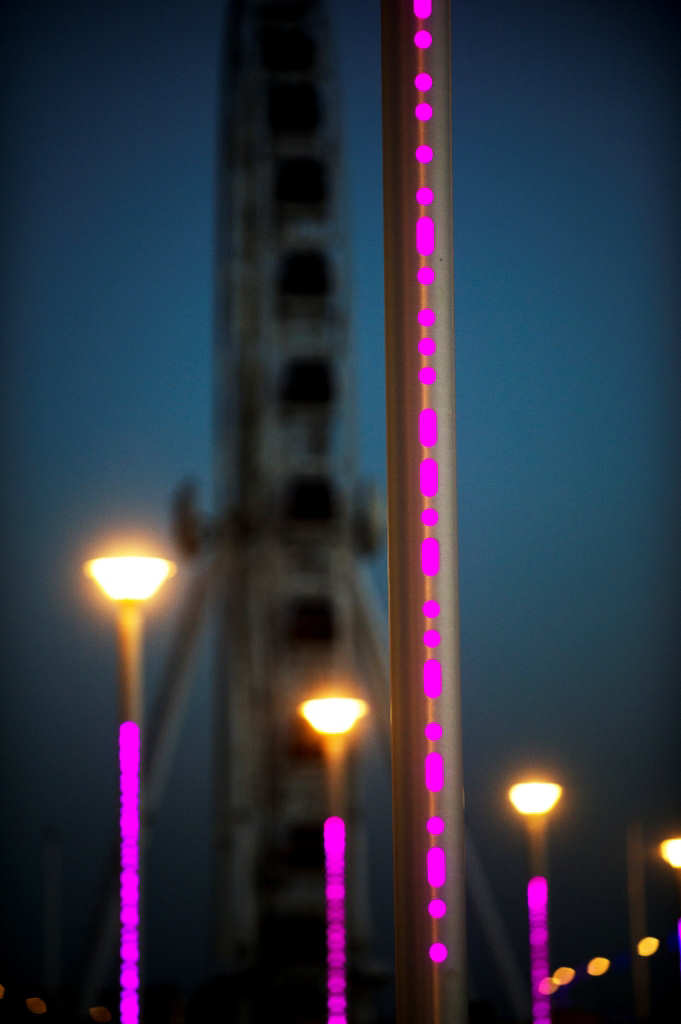
Courtesy of North Somerset Council
Relations with the Local Community
The layout was developed in consultation with organisations that represented the disabled and partially sighted, particularly in relation to the shared space. Changes in paving material and clear edges mark the route for buses and taxis, whilst flush kerbs allow people to cross at any location. The changes in direction keep vehicle speeds to a minimum.
Consultation directly with the motor cycle action group ensured the design and relocation of existing parking facility was appropriate.
Businesses and restaurants adjacent to the square were also consulted. They have put out tables and chairs; creating activity in the square and have adapted their delivery patterns, so that the rear access roads are now used.
The scheme was presented at a public exhibition where a 3D digital model was used to show what the scheme would look like.
The principal contractor employed a local firm as the principal stone worker.
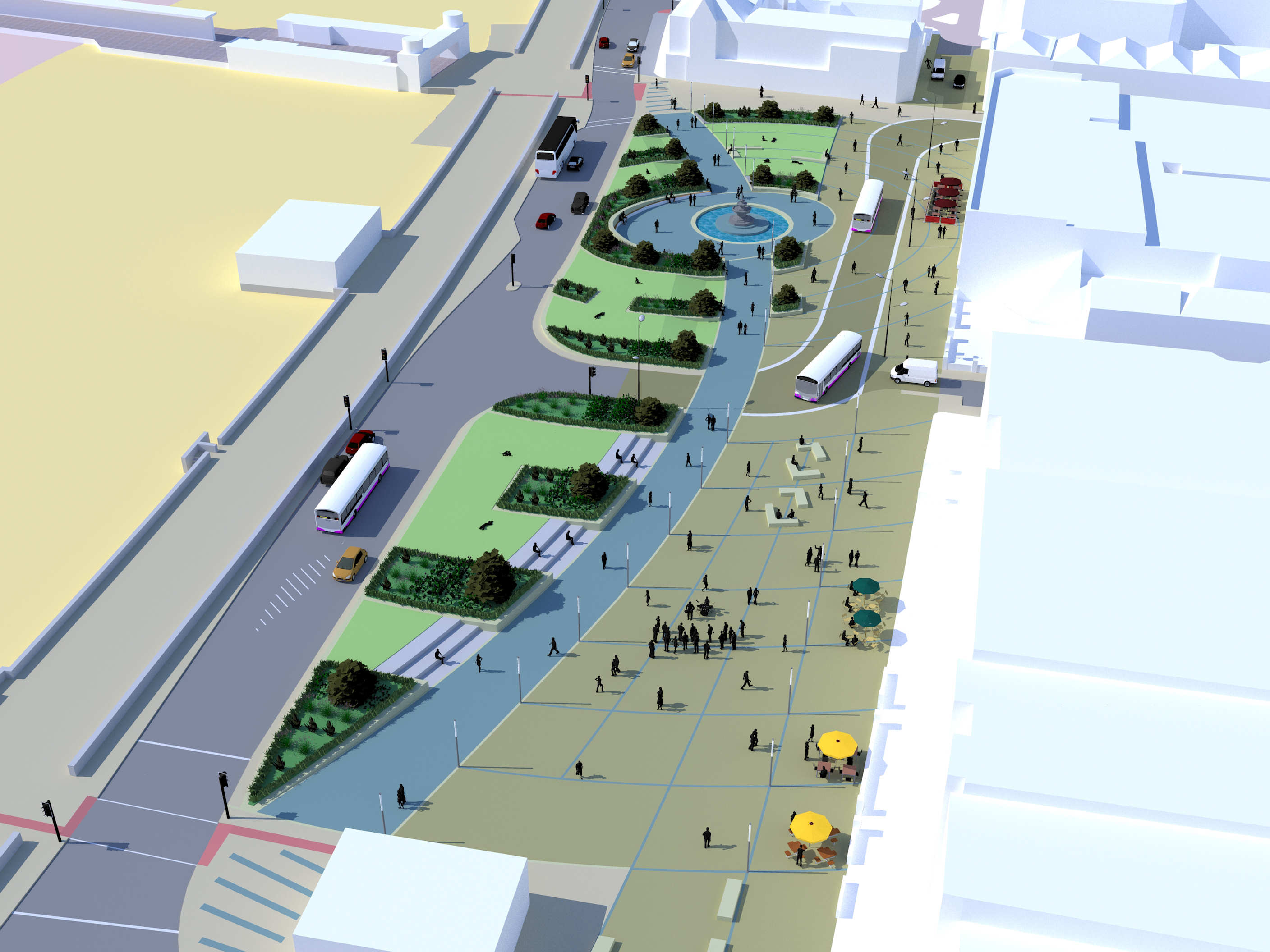
Courtesy of Halcrow Group Ltd

