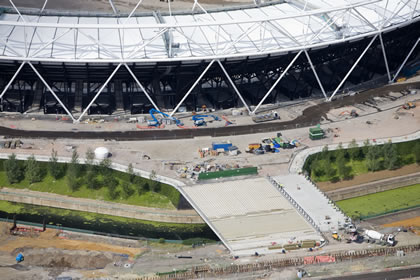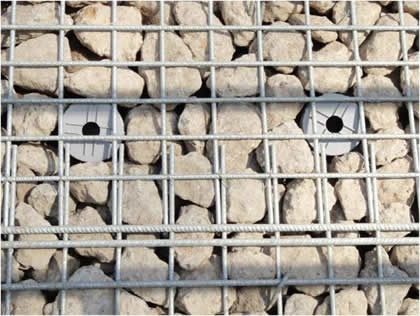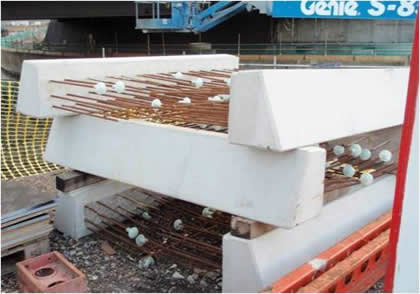Olympic Park Overbridges and Stadium Bridges |
94.5% (Rail Overbridges) and |
Whole Project Award
Project Team:
Client: Olympic Delivery Authority
Design: Arup
Contractor: Balfour Beatty
|
The Project
The Olympic Park is a 500 acre site that has a number of waterways, transport corridors, varying land levels and links to surrounding areas. As a result many structures, bridges and highways are required to provide sufficient access to the venues and parkland during the London 2012 Olympic and Paralympic Games. These include land bridges, highways bridges, foot bridges, rail bridges and underpasses. The bridges connect the different areas of the park on the upper level where the venues stand, with the watercourses running in valleys between them.
During the Games the primary purpose of the bridges is to provide access to the venues and Parkland for tens of thousands of visitors. Post-Games the number of visitors using the Park will be greatly reduced and therefore the bridges have been designed for reuse and recycling during Legacy Transformation.
The Olympic Park Stadium and Rail over Bridges are two discreet packages of work that have been assessed as part of the wider Olympic Park CEEQUAL assessment. The two packages are made up of the following structures:
- Two land bridges
- Three highway bridges
- Four foot bridges.
As part of planning, the Olympic Delivery Authority (ODA) committed to carrying out CEEQUAL Assessments on all of the permanent civil engineering and landscape elements of the Olympic Park development. Sustainability was embedded throughout the project lifecycle through the ODA Sustainable Development Strategy (http://www.london2012.com/publications/sustainable-development-strategy-full-version.php), and the CEEQUAL Assessment criteria.
Challenges
The Arup design team worked with the ODA to plan a considered, best value solution for the bridges in the south of the Olympic Park. This exercise succeeded in reducing the overall number of bridges as well as the span and/or width of some of the remaining bridges. This led to cost savings, programme savings, and helped to deliver sustainability requirements by reducing the volume of material used and lowering embodied carbon.
The design team achieved this by working closely with specialists to assess crowd movement to understand how the tens of thousands of visitors coming out of a venue might behave. The team also modelled evacuation routes, ambulance routes and assessed the Legacy requirements. The bridges allow crowds to flow easily throughout the Park and were designed with sustainability and Legacy in mind (i.e. the bridges had a permanent narrow section while the temporary section of the bridge was wider to accommodate crowds during Games-time). The temporary components of the bridge were designed for deconstruction and can be easily removed in transformation.
Ecology and Biodiversity
The Olympic Park Biodiversity Action Plan (BAP) outlines the strategy for enhancing biodiversity on the Olympic Park. The rail bridges and stadium bridges installed 63 nest boxes to attract black redstarts, house sparrows, starlings, swifts and bats. Traditionally, bridges are seldom used to mount bat and bird boxes, so this represented a new approach to habitat creation. In addition, the use of waste material, such as utility pipe cut offs, helped reuse a material that would have been disposed of.
|
Materials and Energy
The revised design streamlined the number of bridges that were to be constructed and replaced large sections of the permanent bridges with temporary structures. This minimised material use and could be more readily reused and/or recycled in Legacy Transformation. Less structural steel, concrete (both pre-cast and ready-mix), fill materials and ground improvement was required in the final design. This resulted in a reduction of 49,900 tonnes of embodied CO2 associated with the extraction, manufacture and delivery of such materials.
The design of the bridges involved the manufacture and delivery of 440 precast concrete units. The Contractor (Balfour Beatty Civil Engineering) worked successfully with its precast concrete supplier to achieve 20% recycled aggregate within the precast concrete, and 36% cement substitution through the use of ground granulated blastfurnace slag (GGBS). The combined effect of these two initiatives meant that 15% of the final product contained recycled materials. An assessment was also undertaken of the carbon savings that would be made by transporting the units by rail. The journey involved a 34km rail trip from the manufacturer’s site to a rail terminus and a 200 km rail journey to London. This contributed to the project achieving 82.6% sustainable transportation of materials, against an ODA target of 50%.
|
The project maximised the use of site-won material by using crushed concrete in the bridge abutments and approach walls. Behind the gabion baskets 73,684 m3 of 6N and general fill material was used which was graded and blended by the Olympic Park soil washing facility; this replaced the need for imported primary fill. Such actions have helped the project to achieve 47% recycled aggregates (by weight) against an ODA target of 25%, and 31% recycled content (by value) against an ODA target of 20%.
Waste
In accordance with the Olympic Park Code of Construction Practice, projects are required to achieve 90% reuse and recycling rate during construction. Upon completion of the project, 94.3% of waste had been reused or recycled .
Effects on Neighbours
Modern construction methods and equipment were used to minimise the impacts on local communities. A silent sheet piler was used and concrete bursting for demolition. Concrete bursting was a technique used to demolish a concrete retaining wall on one of the bridges, which was in close proximity to local residents and the railway. This technique causes cracks in the concrete which is repeated until the whole structure is fractured into smaller sections and ready for removal.




