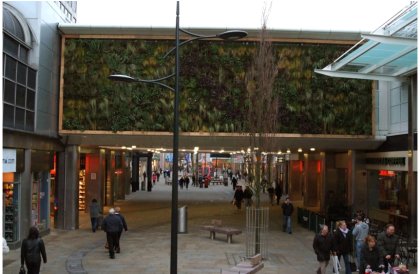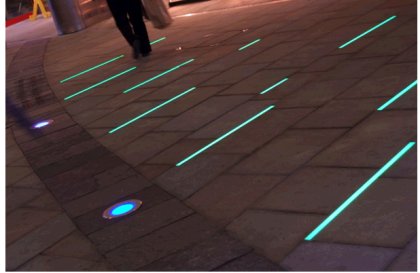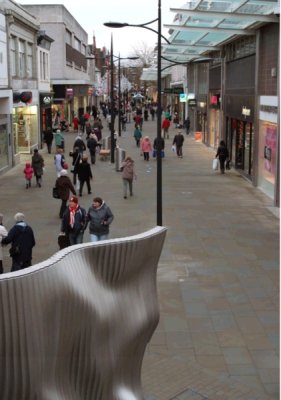| Swindon Canal Walk & Regent Street Public Realm Enhancement | |
Whole Project Award |
86.1% |
Interim Client and Outline Design Award |
85.9% |
Project Team:
Client: Forward Swindon, South West Regional Development Agency, Swindon Borough Council (SBC)
Design:
Arup (lead consultant & project engineer)
Nicholas Pearson Associates (urban design & landscape architecture)
Main Contractor:
Skanska Infrastructure Services
Green wall and new street furniture - Canal Walk |
The Project
Swindon’s Public Realm Enhancement project forms part of a major regeneration package for the town, agreed by the UK Government in September 2008. The Swindon Canal Walk and Regent Street projects form phases 2 and 3 of the public realm renewal.
The Swindon town centre regeneration is part-funded by the Government’s Growth Point Funds as well as the South West Regional Development Agency and had aspirations to achieve CEEQUAL ‘Excellent’ for the project.
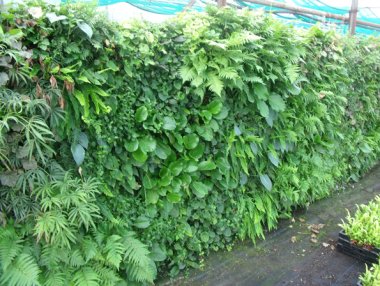
The Design
Informed by the Swindon Public Realm Strategy, the design team began with a thorough analysis of the existing and historic uses of the site. Stakeholder workshops were held to understand in detail the positive and negative aspects of the site and to understand local concerns and aspirations.
Further meetings were held throughout the design process with SBC Councillors, SBC Highways and Maintenance departments and members of the Public Realm Task Group. Through these meetings, a vision became clear that set the following key targets for the design:
- Provide high quality materials to enhance the quality of the town centre environment
- Provide a strong identity to the town centre with a common design language but clear distinctions between the two streets
- Seek originality to define character and identity through the incorporation of creative elements such as public art
- Improve movement spaces for pedestrians
- Provide welcoming seating areas to encourage shoppers to stay and enjoy the town centre.
Details of the specific design responses within each project phase are described as follows:
Canal Walk Design
Canal Walk is a broad pedestrian retail area. It provided the opportunity to create a non-linear design by introducing a sweeping ribbon within the street paving, creating spaces of different scales and subtle character, thereby changing the feel and experience of the linear streetscape. Themes of nature were a conceptual priority, acknowledging the route of the former Wilts & Berks Canal.
New street trees and a living green wall contribute significantly to the “urban greening”, whilst public art in the form of a water feature, raindrop-textured paving and recessed coloured lighting that responds to the weather all serve to animate the street experience.
The introduction of high-quality, locally sourced, natural stone paving also contributes to creating a higher class environment.
|
Regent Street Design
Like the connecting Canal Walk, Regent Street is a pedestrian retail space with a genuine need for reflective modernisation, taking inspiration from the remnant architectural assets and the historic tram route, and providing a new high-quality environment.
Several key ideas were developed, including the use of natural stone paving, generating a shared identity with Canal Walk, but applied in a distinct manner. These ideas included:
- Creating a sense of arrival with new “gateway” public art structures at two key approaches to provide a connection between the newly paved horizontal level and the vertical façades of the adjacent shops
- Encourage dynamic and free-flowing movement of pedestrians by removing extraneous street furniture and using the paving to indicate a movement rhythm and flow that responds to the shape of the environment. New street furniture is clustered into elliptical islands within the street
- Create dramatic punctuation along the street by defining and reinforcing key spaces that break up the linearity of the street
- Celebrating the site’s cultural heritage through the use of linear paving to re-introduce associations with the tramline
- To use a combination of street lighting and artistic lighting to create a safe, welcoming and interactive, inspirational public realm.
|
Environmental sustainability
Sustainability is a key element of the Swindon town centre renewal strategy and is seen here as encompassing social, economic, health and well-being aspects in addition to responsible design with regard to environmental issues.
On a macro scale the key to delivering sustainability has been the provision of high-quality spaces that will wear well and offer long-term value for money. Good design, detailing and high-quality materials will result in a street environment which will stand the test of time and people will value and want to use and care for. An example of long-term thinking is the installation of spare utility ducts to facilitate the future expansion of service provisions.
Both phases of the project deliver environments that are accessible to all users, both by day and by night, and will continue to redefine the heart of Swindon. These attractive new environments are welcoming to shoppers and encourage inward investment, avoiding the need for shoppers to travel to out-of-town retail centres or further afield to competing towns and cities.
Specific efforts were made to maximise the environmental sustainability of the scheme, in terms of:
Landscape
- Introduction of new street trees and a living green wall.
- Growing conditions for new and existing trees were improved through the use of permeable paving and carefully detailed methods for the excavation of existing materials
- New trees were planted in carefully designed tree pits to ensure their long-term vitality.
The historic environment
- Reflecting the heritage features of both Canal Walk and Regent Street within the pavement artwork.
Carbon and Energy / Material Use
- Considerable efforts were made to provide a sourcing hierarchy for materials and products specified in the design, including use of FSC timber, low-energy LED lighting and stone sourced from a regional quarry in the Forest of Dean
- The carbon footprint of scheme options was calculated using the Environment Agency online tool and this helped to inform the selection and specification of materials.
Waste management
- Existing clay paviers were lifted and removed for resale
- Existing sub-base materials were retained for re-use wherever possible, minimising excavation and off-site waste transport
- Over 90% of materials removed from site during construction was recycled or reused.
Project management
Prior to construction a Project Environmental Management plan was written and implemented during the construction by;
- Site specific training of all Staff and subcontractors
- Regular Environmental Site inspections outlining areas for improvement
- Environmental System audits.
Effect on Neighbours
To minimise the impact of construction works on the surrounding community Skanska:
- Appointed Public Liaison officers who kept Local businesses, residents and local authority informed of works at every phase. Skanska also set up a drop in centre in where the public could receive information on the progress of the project
- Carried out extensive baseline noise monitoring of preconstruction noise and then continuous monitoring of noise during construction to ensure works were within agreed noise levels
- Trialled and use of specialist acoustic curtains which reduced noise levels from noisy operations by up to 10dB
- Used bespoke cutting booths to reduce impacts of Dust and Noise
- Used a team of locally employed traffic marshals to allow the safe movement of construction vehicles. This ensured the busy shopping streets could function without major adverse affects of construction.
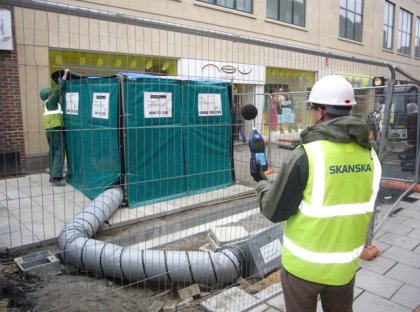 |
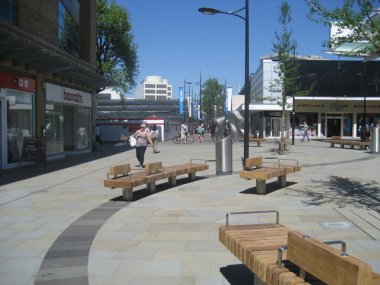 |


