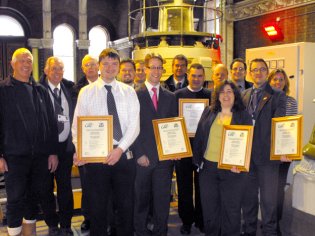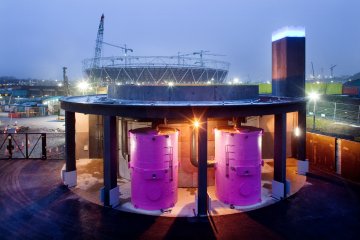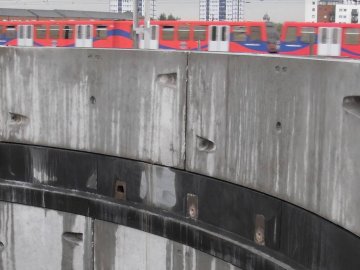Olympic Park Primary Foul Sewer and Pumping StationWinner of a CEEQUAL Outstanding Achievement Award 2011 for Landscape Winner of a CEEQUAL Outstanding Achievement Award 2011 for Project Management as part of the overall Olympic Park Whole Project Award |
93.8% |
|
The Project
The Primary Foul Sewer and Pumping Station will serve the Olympic Park and Athletes Village up to and during the London 2012 Olympic and Paralympic Games, and post-Games will serve the Legacy development of the Village and Park. The design comprises:
- 1.9km long primary sewer
- 1.2m-diameter reinforced concrete pipes installed by pipe-jacking
- 13 primary shafts for construction and access, 4.5m–6.0m diameter and 10m–17m deep
- 579m of secondary sewers, and 13 smaller shafts/manholes
- 12.5m-diameter, 16m-deep pumping station
- pumping station building.
The pumping station building has been designed in accordance with the utilities vision for the Park and is of architectural as well as functional interest. The building’s external concrete panels feature images of Sir Joseph Bazalgette’s designs of London’s first sewer network, which was built in the 19th century.
Olympic Park utilities building |
Drainage strategy
The project forms part of the Park-wide strategy to keep foul and surface water drainage components separate, resulting in reduced discharges of sewage to the River Lea with anticipated improvements in water quality. Foul flows from the new pumping station are discharged into the Northern Outfall Sewer, reducing the load on the nearby Abbey Mills Pumping station, into which the old combined sewer network on the site of the Olympic Park used to flow.
The drainage strategy will also reduce the hydraulic load on the wastewater treatment works downstream, thereby reducing the carbon footprint of the Olympic Park. To minimise surface water run-off locally, the pumping station building has a brown roof, and the pumping station compound drains by infiltration through porous surfacing.
Design development
During design development, Arup successfully reduced the number of access shafts from 28 in the initial concept design to 14 at tender stage, and Barhale further reduced this to 13 during detailed design. This option had a much lower carbon footprint, reduced construction excavations and maximised flexibility, with the pumping station able to cope with high flows during the London 2012 Olympic and Paralympic Games, but reduced loads during the transformation period before Legacy developments are fully occupied.
The design achieved tight noise and odour control standards at the boundary of the pumping station, which exceeded those agreed in the planning process.
Foul sewer bird and bat boxes |
Sustainability
The robust ODA parkwide sustainability targets, enforced through contract requirements and the optioneering and design process with extensive stakeholder consultation, contributed to a high overall CEEQUAL score.
All waste material was recycled through the Olympic Park on-site recycling centre and the selection of a deep sewer with single pumping station was considered to significantly reduce material usage compared to shallow sewers with multiple pumping stations.
In spite of limited space, the design incorporates several features designed to enhance biodiversity, including bird and bat boxes and a brown roof.
For further information:
http://www.london2012.com/news/2010/01/olympic-park-utilities-building-operational.php




