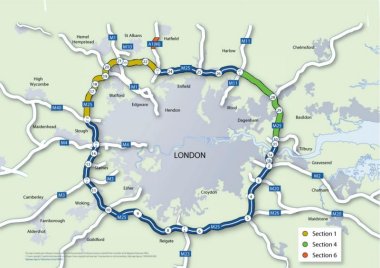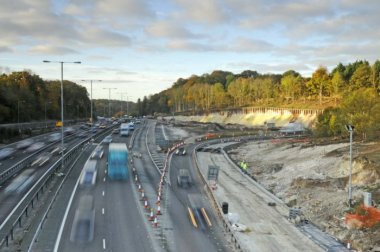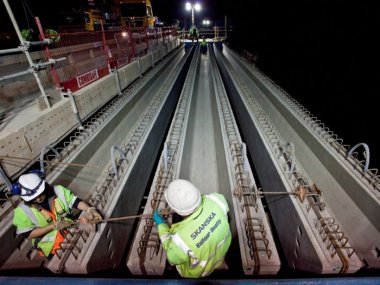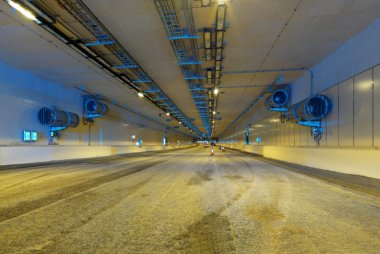M25 DBFO |
... |
75.7% |
Interim Client and Outline Design Award
Project Team
Client: Connect Plus / Highways Agency
Designers: Atkins, Gifford and WSP
Contractor: Skanska and Balfour Beatty Joint Venture
The Project
The M25 DBFO comprises the operation and maintenance of the M25 motorway over a 30-year period along with strategic improvements to widen the busiest sections to four lanes and to refurbish Hatfield Tunnel on the A1(M).
Skanska Balfour Beatty JV is responsible for widening approximately 63.4 miles (102 kilometres) over a three-year period to improve capacity and traffic flows for the 200,000 vehicles that use the motorway each day. The widening works are being carried out in two main areas:
- Section 1, which runs from the M40 at Junction 16 to the A1(M) at Junction 23, and
- Section 4, which runs from the M11 at Junction 27 to the Dartford Crossing at Junction 30.
|
The widening sections are each broken down into three sub-sections, which will be constructed over approximately a 12-month period. Sections 1x (Junctions 16 to 18) and Section 4a (Junction 27 to 28) are the first sections to be completed.
CEEQUAL is being used to provide the framework to record the actions taken to improve the environmental performance and sustainability of the works and to promote further improvements where possible. In total, seven CEEQUAL assessments will be completed across the project to provide a means to document continuous improvement through each of the project phases.
A combined Award will be given on completion of the whole scheme. This unusual approach was agreed with CEEQUAL from the start of the assessment process as the most appropriate model for a scheme of this size and phased nature.
To date, Interim assessments have been completed for the Hatfield Tunnel refurbishment, and the widening works in Section 1x and Section 4a, scoring ‘Very Good’, ‘Excellent’ (75.5%) and ‘Excellent’ (79.3%) respectively.
|
Section 1 and Section 4 Widening Schemes
The works are designed to reduce congestion and improve motorway safety, whilst minimising significant environmental impacts.
Widening is achieved on both carriageways by using the existing hard shoulder to form the new lane and constructing a new hard shoulder alongside. Common features of the designs for both sections with regard to environmental impacts include:
- Discontinued hard shoulder at structures such as underbridges to avoid time-consuming and costly structural works and minimise resource use and waste generated by the project.
- Features such as existing concrete barrier in the central reservation have been retained rather than replaced where possible.
- Recycled aggregates account for 92% of aggregates used on the project to date, with 2.2 million tonnes projected to complete the project. This will result in a 35,000-tonne saving in CO2 emissions.
- Improved drainage and the introduction of new balancing ponds. The new system is designed to provide attenuation so that there is no increase in flow at outfalls as a result of the additional sealed surface area. Treatment and pollution control devices have been added to improve water quality at outfalls and provide contingency in the event of a major spillage.
- Clearance of trees and shrub vegetation is kept to a minimum, with losses compensated by the introduction of new planting.
- Lighting columns are being moved from the central reservation to the motorway verges to keep subsequent maintenance works outside the main carriageways, thereby reducing traffic impacts and improve safety. Measures to reduce maintenance requirements have been introduced to other areas as well.
- Use of low-noise surfacing and the installation of noise barriers to reduce disturbance to wildlife and people.
- Implementation of traffic management measures to minimise the need for traffic diversions onto local roads.
- A significant programme of ecological works and mitigation and enhancement measures to ensure species are protected.
Parallel widening of the carriageway: the steel central reservation will be replaced with concrete vertical barrier and |
A programme of community consultation has been undertaken for the project as a whole and for each section. This has ranged from the publication of information by the Highways Agency to presentations to local communities and interest groups. This programme will continue through the construction phase of each section.
Waste and resource management has been key for each section of the project, and an overarching Site Waste Management Plan was produced in the early stages of the project to manage material use and disposal effectively.
Issues specific to Section 1x
Section 1x comprises the stretch of motorway between Junctions 16 and 18. No areas designated for ecological or landscape value were affected directly by the project, although new structures for reptiles, invertebrates, birds and bats are to be installed as part of the completed project.
Specific measures have been included in the design to reduce pollution impacts to the River Alderbourne at Junction 16.
The Chalfont Viaduct is the only feature of heritage interest within Section 1x identified in advance of the works. The viaduct’s piers were protected during construction. A watching brief was maintained during construction to identify any below-ground archaeological remains that might exist.
Installation of precast concrete bridge beams at Berry Lane Viaduct south of Junction 18. |
Issues specific to Section 4a
Section 4a covers a 5.3-mile section of motorway from Junction 27 towards Junction 28. Where possible, the design has aimed to mitigate environmental impacts and provide enhancements. In particular:
- A large programme of ecological protected species work has been undertaken, including the provision of artificial hibernacula and log piles for Great Crested Newts, reptiles and invertebrates, the management of retained scrub for reptiles and the erection of bird and bat boxes.
- Provision of the River Roding flood compensation scheme, which allows for climate change adaptation.
- A programme of archaeological evaluation, devised in close consultation with Essex County Council.
- An extensive landscaping scheme, providing visual amenity and ecological benefits.
|
Hatfield Tunnel Refurbishment
The 1,147-metre-long Hatfield Tunnel is a twin-bore reinforced-concrete portal frame structure constructed in 1985. The works involve replacement of life mechanical and electrical equipment and various changes to the structure within the tunnel and the installation of motorway control matrix signs on the tunnel portals. Improvement to the Roehyde balancing pond, which receives run-off water from the tunnel and its approaches will also be undertaken.
The refurbished Hatfield Tunnel |
The scope of work and nature of the project (a motorway tunnel refurbishment) have allowed limited opportunity for environmental and sustainability improvements. However, the design team has sought to undertake work where possible to mitigate potential impacts on the environment.
The new design for the lighting and ventilation within the tunnel should reduce energy demands in operation over the long term, as well as reducing light spill outside the tunnel, and improving air quality within the tunnel. The location for the construction compound has been chosen to be as close to the tunnel as possible, without imposing additional impacts on traffic, and without taking greenfield land.
Ecological and heritage surveys were undertaken early in the project at the tunnel, balancing pond and construction compound site for the presence of protected species.




 Widening works progress on the clockwise carriageway at Junction 18.
Widening works progress on the clockwise carriageway at Junction 18. 


