Balloo Waste Transfer Station and Recycling Centre, Bangor |
|
Whole Project Award
Project team:
Client: North
Down Borough Council
Design team: Michael
Whitley Architects
Lead Consultant: Albert
Fry Associate Engineers, AH
Design M&E Consultants, VB
Evans Quantity Surveyors
Main Contractor: Heron
Brothers Ltd.
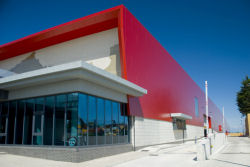 |
|
|
The project
The Waste Transfer Station is a facility comprising 10,000m2 of machine, technology and administrative support space, which will swallow the waste of an entire borough on a weekly basis. After being sorted, compacted and contained, all collected waste is transferred in sealed containers to various recycling agencies and other appropriate destinations. The brief called for the facility to be one of the cleanest and most efficient in Europe. Aptly the only by-product of the building will be distilled water.
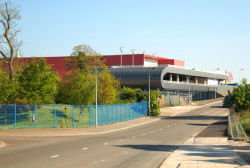 |
|
|
Design philosophy
The facility is located on a brownfield site along Balloo Drive in Bangor, hitherto a lacklustre link between ring roads. Contextually, the size of the scheme is large. Indeed the designers identified the facility’s substantive form as key to the re-stitching of a somewhat frayed piece of urban fabric, believing that its articulated mass will give the locale some much-needed definition and identity. The efficiency of vehicle movement required within, overlaid with pedestrian circulation patterns and site conditions, dictated the form further.
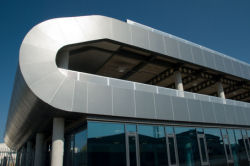 |
|
|
It was seen as important that this facility would have its own architecture – a principle shared and adopted by the client body. The philosophy behind this was that the waste industry has for too long been housed in buildings which are products of utilitarianism at best, or short-termism at worst, and this is reflective of the values that society has placed on waste and its management. Society in the past has perceived the waste management industry as dirty and a fact of life that would be best hidden out of sight and thus out of mind.
The design challenges that perception and asserts that waste management is a high-agenda, clean and modern business-based industry, which should relate on a civic level with society. As a result the new facility is vibrant, boldly intentional in terms of size, shape and colour, and challenges perceptions of the waste industry – by its own staff and the public alike.
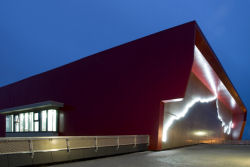 |
|
|
Use of renewable energy sources
Beyond the choice of the site, the scheme is designed to be self-sustaining in its day-to-day life. This is realised by use of solar thermal panels for heating, 900m2 of photovoltaic surface generating electricity for all lighting, an 850KW wind turbine for general power to all plant, and a 72,000-litre rainwater-harvesting tank for wash-down facilities.
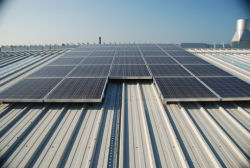 |
|
|
Sustainable construction
Carbon production during construction was massively reduced by specifying GGBS concrete mixes throughout – ranging from a 36% mix right up to 75% slag content.
The site is drained entirely via a Sustainable Drainage System (SuDS) consisting of slow-flow ponds and swales – thereby also rejuvenating a nearby wood and pond landscape.

