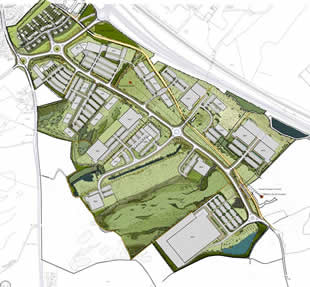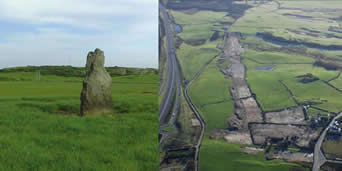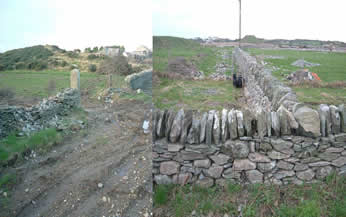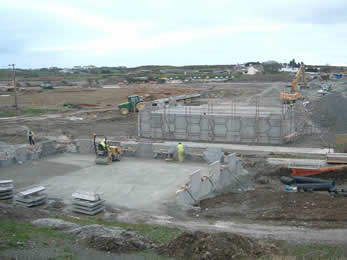Parc CybiWinner of a CEEQUAL Outstanding Achievement Award 2011 for Historic Environment Highly Commended at Outstanding Achievement Award 2011 for Materials and Water |

94.6% |
Whole Project Award
Project Team:
Client: Welsh
Assembly Government
Project Manager and Designer: Atkins
Designers:
Austin-Smith:Lord
Contractor: Jones
Bros (Ruthin) Ltd
The Project
The Parc Cybi (formerly Ty Mawr, Holyhead) business park development is located on the southern approach to Holyhead, Anglesey, and represents a major strategic development for Holyhead and for Anglesey as a whole. CEEQUAL has been used as the tool to both promote and assess the strong environmental quality and sustainability of the project. The high score achieved reflects the integrated approach taken by the client, design teams and contractor, and the commitment of all parties to sustainable development.
The infrastructure works, which have been assessed using the Whole Project with Interim Award approach, comprise the masterplanning for the landscaping of the site and the installation of the drainage, lighting and access roads (including a new road linking the A55 with Trearddur Bay - Kingsland Road). Key drivers have been the significant archaeological and ecological features within the site, and the particular character of the area in terms of its landscape, vegetation and cultural heritage.
Site character
The site is located in an Area of Outstanding Natural Beauty (AONB) with a gently undulating topography. The site includes areas of improved grassland, which have been used as pasture for both sheep and cattle, interspersed with a number of rock outcrops colonised by gorse and small areas of wetland. Field boundaries are defined by natural stone walls containing, in places, sections of wind-sculpted hedgerow. Many of the stone walls follow the alignments shown on the first edition OS plan for the area, and consequently represent an aspect of the cultural heritage of the site.
 |
|
|
Infrastructure Works
The infrastructure built as part of the first phase of the site development to facilitate the development of business units includes some 1,500m of new carriageway, including earthworks and a bridge over the existing lane of Lôn Trefignath, foul and surface water drainage systems, and utility supplies.
The surface water drainage within the site has been designed using SUDS techniques with the aim of maintaining the existing hydrology of the site and prevent, as far as reasonably practicable, any increased run-off and pollution occurring beyond the site as a result of the new development. Implementation of the SUDS system has also enhanced the wetland habitats present within the site.
The road specification was written so as to give the maximum opportunity for re-use of material and to minimise the amount of material removed from the site. This enabled the contractor to construct the highway embankment and lay the sub-base aggregate using site-won materials with no earthworks material being removed from the site.
Archaeology
Holyhead and Anglesey have a long history of human occupation. Archaeological remains known to exist within the site include a standing stone, remains of Bronze Age occupation and Iron Age/Romano-British settlement activity. The extensive archaeological works conducted on the site have sought to investigate and catalogue these areas and communicate the findings to the public where possible. Two open days have taken place at the site for the public to view the archaeological findings and understand the work in more detail. Further information was provided through a dedicated website and online 'dig diary'.
 |
|
|
Ecology
The Parc Cybi site is dominated by large areas of improved pasture, interspersed with rock outcrops, covered by gorse scrub and semi-improved acid grassland, and areas of low-lying marshy grassland. Several areas of standing water were present within these marshy areas, along with a drainage ditch, which had become dominated by reeds. Detailed ecological surveys conducted at initial design stage identified the presence of badgers, water voles, smooth and palmate newts and lizards. Mitigation measures were consequently included in the infrastructure design and the masterplan to reduce the potential impacts on fauna within the site. Habitats identified as of value for nature conservation were managed to meet sustainability targets of zero net loss in biodiversity. Areas of higher ecological value were not developed and measures employed during construction to prevent any impacts on these locations. Enhancements to wildlife habitats across the site, including wetland areas, re-seeded grassland and new or re-built dry-stone walls, resulted in a net increase of >65% in the area of wildlife habitat available compared to the original undeveloped site.
 |
|
|
Landscaping and site layout
The characteristics of the site, along with the important
archaeological and ecological aspects, were key considerations
in the development of the masterplan and the siting
of access roads and building plots. The masterplan was
developed to ensure that:
- The development would fit within the east-west topographical grain of the site. This creation of essentially linear strands of development would enable the important ecological aspects of the site (primarily the rocky outcrops and high ground) and elements of the natural landscape to be retained, as well as allowing views into and through the site.
- The visual interrelationship between off-site and on-site archaeological monuments was maintained.
- The existing dry-stone walls and associated hedgerow were retained. The new spine road for the development was located so as to be aligned with an existing wall for example, which would encourage biodiversity and give the site added character.
- The development would integrate with its immediate context, encouraging views into the site and out of the site from all aspects. Particular consideration was given to the interface with the nearest adjacent housing to the site, to ensure that the development did not 'turn its back' on its neighbours. Non-vehicular access through the site is to be promoted through the incorporation of footpaths and a bridleway.
- The landscape treatment was in keeping with the character of the Island of Anglesey. Exposure of the site to the prevailing winds, for example, was a major influence on planting selection and location. The use of large trees for screening has been avoided, as these would not survive the weather conditions encountered.
- The old road of Lôn Trefignath, which runs through the middle of the site was retained as a route for non-vehicular access through the site, thereby retaining this aspect of the rural character of the site.
Construction
The integrated project team approach to the development
allowed ongoing refinement of the design throughout
the construction phase and maximised opportunities for
enhancing the environmental performance and sustainability
of the project. Examples of such opportunities included:
- Redesign to maximise use of on-site materials: Following a review of the aggregate materials available on site, the designs for the roadway, drainage and utilities were re-evaluated by the project team, so as to maximise the use of site-won material and minimise the need to import materials. In total, more than 12,000 lorry movements (and 180,000+ lorry miles) were avoided, resulting in significant reductions in energy usage, road congestion and disturbance.
- Reducing energy requirements in operation and future maintenance: By redesigning the street lighting, it was possible to reduce the overall number of lights required. As well as cutting the future energy needs of the site and reducing light pollution, the removal of wall-mounted lighting negated a requirement for those walls to have a concrete core, thereby increasing the area of reptile habitat available, and further reducing material requirements for the site. Ongoing maintenance requirements were reduced by changing the specifications for the bridge parapet over Lôn Trefignath from painted steel to aluminium, as well as by returning the future building plots to grazing until they are ready for development, thereby avoiding the need for mowing. Cross ducts were installed under the roadway to allow for the future installation of a combined heat and power system.
- Selection of materials with high recycled content where possible, such as the use of paving setts made from secondary aggregates instead of granite setts.
- Use of alternative approaches in order to minimise the temporary use of materials that would normally be disposed of to landfill. Tree shelters made from biodegradable material were used in place of plastic ones, and exposed soil strips were used instead of plastic reptile fencing. The combination of this intention to minimise off-site disposals to landfill, together with effective site inductions, removed the need for 7km of chestnut fencing, and 2.4km of plastic reptile fencing.
 |
|
|
