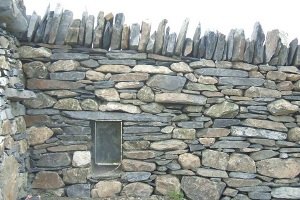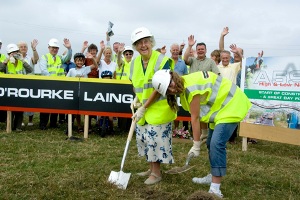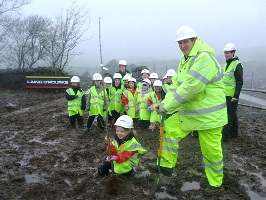A590 High and Low Newton Bypass |

85.4% |
Whole Project Award
Project Team:
Client: Highways
Agency
Client Representative: Jacobs
Contractor's Designer: Pell
Frischmann
Contractor: Laing
O’Rourke
Designer’s Environmental Sub-consultants: Golder
Associates
The Project
 |
|
|
The A590 trunk road provides the strategic link between south and west Cumbria and the national motorway and trunk road network. The new bypass is located up to 300 m west of the existing A590 at High and Low Newton and Ayside villages and lies wholly within the Lake District National Park. It provides direct access to the Furness Peninsula, the western coastal strip, and the southern Lake District attractions.
The A590 High and Low Newton Bypass is 3.8 km in length and links the Lindale bypass to the Barrow Banks Diversion, effectively removing through-traffic from the existing road in High Newton and Low Newton by providing a new high-standard route for quick and safe travel for road users. In addition, this improves accessibility for the existing communities and areas of industrial, commercial and tourist development.
 |
|
Construction of the bypass comprised the following works:
- 3.8 km of dual two-lane carriageway
- five structures for crossing the bypass
- two grade-separated junctions at the northern and southern tie-ins
- false-cutting and earth-mounding to mitigate the visual intrusion
- wildlife mitigation measures
Environmental Management
An Early Contractor Involvement (ECI) contract ensured that all the challenges faced by the Project Team were identified early, allowing mitigation measures to be taken. The main challenges the Team faced were:
- the introduction of a new dual carriageway in a rural location designated as a National Park
- high populations of protected species
- designing and constructing a scheme to current standards and expectations while honouring the commitments made at the Public Inquiry 15 years ago.
Landscape
 |
|
The A590 runs through an attractive rural landscape in the southern part of the Lake District National Park. The undulating land resulted in extensive cut and fill, with embankments and cuttings in excess of 10 m. The visual impact of the new road were a major concern to local residents and extensive mounding, up to 4 m high in some areas and including approximately 250 m of false cutting and mounding, was constructed to help screen the bypass from adjacent properties.
To help reduce the visual impact of the scheme, 3.85 ha of land was acquired temporarily to help re-grade and shape embankments to a much gentler incline, allowing for integration within the natural landscape. Approximately 8.4 km of new dry-stone walling were constructed at 1.4 m in height and designed to match the existing vernacular. Trial wall panels were prepared to ensure they were to the satisfaction of the Lake District National Park Authority. Existing walling material was re-used and additional stone material sourced locally.
Structures, including the underpass wing walls and culvert head walls, were also faced with locally sourced stone and existing stone gate posts were retained and incorporated into new field accesses.
Edge-of-carriageway drainage channels were replaced with filter drains, profiled to a channel shape and using local stone, thereby combining the benefits of a traditional filter drain with an edge-of-carriageway channel and avoiding the inappropriate visual effect of concrete channels. A major planting programme was developed, including 6.8 ha of native woodland and woodland edge and 380 linear metres of new hedgerow to screen the bypass and aid with landscape integration. In addition, 5.3 ha of wildflower seeding using local plant species was incorporated into the scheme. Off-site planting at the northern end of the scheme was implemented to screen properties, and two mature ash trees were successfully translocated at Barrows Green.
Ecology & Biodiversity
 |
|
Demolition of Black Beck Hall and its associated outbuildings was required to allow for the construction of the bypass. A small number of bat species, mainly the Common Pipistrelle, used Black Beck Hall as a roost site, roosting within crevices behind hanging slates, facia boards and within stonework.
Prior to the demolition of Black Beck Hall an alternative roost site was created by renovating and converting a pair of semi-derelict pig sties, which were immediately adjacent to the existing roost site and well-connected to the wider countryside. This included replacing roof timbers, providing horizontal timber battens, infilling windows, providing spaces within newly laid ridge tiles to allow bats to access the interior of the building, providing bat boxes and creating a panel of hanging slates to the exterior of the building. Works were programmed to allow for the time constraints associated with bats. Bats were excluded from Black Beck Hall by carefully hand-dismantling the building under supervision from an ecologist, any bats taken by hand were moved to the alternative roost and released at nightfall.
As part of the permanent design, an overhead bat guidance structure was constructed to direct bats across the bypass. Cavities were incorporated into the walls of underpasses, to be used as roosting places for bats. To minimise maintenance these are self-cleaning.
Approximately 8.6 km of badger fencing was erected to stop badgers from crossing the bypass, and a customised cattle grid was installed on the cycle path to prevent badgers accessing the carriageways via the cycleway.
Four badger tunnels and one mammal tunnel were provided along the scheme and purpose-made badger gates were built into the new dry-stone walls to allow badgers to access the tunnels.
 |
|
Deer reflectors mounted on 1200-mm-high posts were provided alongside the carriageway at the northern end of the scheme to deter deer from crossing the bypass.
Four balancing ponds were constructed to regulate surface water run-off, each with a petrol interceptor, and were planted with marginal planting to increase ecological biodiversity.
Community
A public exhibition was held for the start of works, in High Newton Village Hall on 25 and 26 July 2006. This was followed by a turf-cutting ceremony. Wielding the spades were the oldest and youngest members of the community.
 |
|
Tree planting started in November 2007, when children from Levens Valley Primary School joined the Project Manager to plant a young ash tree, the first tree to be planted along the bypass. This event was an opportunity for local children to get involved and coincided with National Tree Planting week.
On 7 February 2008, children from Cartmel Church of England Primary School joined Graham Dakin, the Highways Agency’s Project Manager, at an event to bury a time capsule near the new road. The youngsters all decided what items went into the capsule.
 |
|
Two public rights of way were affected by the scheme and were stopped up with new footpaths provided upon completion. The Project Team worked in conjunction with the Public Rights of Way Officers from the Lake District National Park in an endeavour to provide alternative routes during the construction period. Unfortunately, due to adverse weather conditions and a number of other constraints, this was not possible for the entire duration of works
Materials & Waste
To minimise waste, all existing material was re-used where possible: old road planings, old walling stones, gate posts, topsoil and subsoil. Material was sourced locally where possible and a large proportion of material came from a secondary aggregate source. Earthworks balanced with only a minimal import of 12,000 cubic metres, which was brought in under waste management exemptions from local demolition sites.
Slate, as a local material, was used for wall capping and structural backfill. Its high permeability also rendered it suitable for use in conjunction with multi-cellular back-of-wall drainage on the structures, instead of traditional blockwork.
Upon decommissioning of the site compound, and to reduce waste to landfill, materials were re-used by local farmers under waste management exemptions.
